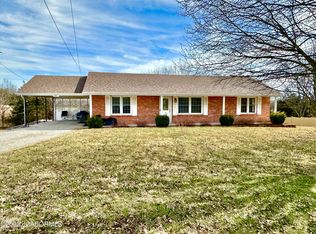You will be proud to call this home! The circle drive will lead you to the beautiful wood porch that welcomes guests into your living room with a large front window. A wood-burning fireplace is featured in the dining room that flows into the beautiful kitchen. A beautiful open-bottom island stands in the middle of the kitchen to expand your cooking space. The large back deck extends your entertaining space to the outdoors where you can dine surrounded by the mature trees in your backyard. A large walk-in closet and personal bathroom make this master bedroom a perfect getaway in the home. The fully finished basement features an additional bathroom, 4th bedroom, office, and a screened-in patio. You don't want to miss out on this beautiful home!
This property is off market, which means it's not currently listed for sale or rent on Zillow. This may be different from what's available on other websites or public sources.
