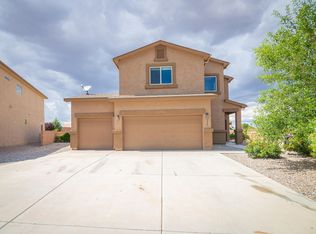Sold
Price Unknown
900 Gunpowder Ct NE, Rio Rancho, NM 87124
3beds
2,591sqft
Single Family Residence
Built in 2013
7,840.8 Square Feet Lot
$397,500 Zestimate®
$--/sqft
$2,840 Estimated rent
Home value
$397,500
$366,000 - $429,000
$2,840/mo
Zestimate® history
Loading...
Owner options
Explore your selling options
What's special
Step into this meticulously maintained home at the end of a cul-de-sac. Featuring 3 bedrooms, 2.5 baths, a flex space, a generously sized loft, and a luxurious primary suite with views of the Sandias, complete with a garden tub, separate shower, and a big walk-in closet. The backyard is fully landscaped with a covered patio and a gazebo perfect for relaxing. Enjoy low utility bills as this home is Energy-efficient and Green-Build certified with 2X6 exterior construction, refrigerated air, a tankless water heater, no HOA or PID and All Appliances convey!!
Zillow last checked: 8 hours ago
Listing updated: July 01, 2024 at 08:08am
Listed by:
Sarah R Griffin 505-350-8045,
Keller Williams Realty
Bought with:
Nonmls Nonmls
Non Member of SWMLS
Source: SWMLS,MLS#: 1060588
Facts & features
Interior
Bedrooms & bathrooms
- Bedrooms: 3
- Bathrooms: 3
- Full bathrooms: 2
- 1/2 bathrooms: 1
Primary bedroom
- Level: Upper
- Area: 380
- Dimensions: 20 x 19
Bedroom 2
- Level: Upper
- Area: 124
- Dimensions: 12.4 x 10
Bedroom 3
- Level: Upper
- Area: 110
- Dimensions: 11 x 10
Dining room
- Level: Main
- Area: 146
- Dimensions: 14.6 x 10
Family room
- Level: Upper
- Area: 240
- Dimensions: 16 x 15
Kitchen
- Level: Main
- Area: 146
- Dimensions: 14.6 x 10
Living room
- Level: Main
- Area: 313.6
- Dimensions: 19.6 x 16
Office
- Level: Main
- Area: 100
- Dimensions: 10 x 10
Heating
- Central, Forced Air, Natural Gas
Cooling
- Refrigerated
Appliances
- Included: Dryer, Dishwasher, Free-Standing Gas Range, Disposal, Refrigerator, Washer
- Laundry: Electric Dryer Hookup
Features
- Breakfast Bar, Breakfast Area, Separate/Formal Dining Room, Dual Sinks, High Ceilings, Multiple Living Areas, Separate Shower, Walk-In Closet(s)
- Flooring: Carpet, Laminate, Tile
- Windows: Double Pane Windows, Insulated Windows, Low-Emissivity Windows
- Has basement: No
- Has fireplace: No
Interior area
- Total structure area: 2,591
- Total interior livable area: 2,591 sqft
Property
Parking
- Total spaces: 2
- Parking features: Attached, Garage
- Attached garage spaces: 2
Features
- Levels: Two
- Stories: 2
- Patio & porch: Covered, Patio
- Exterior features: Private Yard
- Fencing: Wall
Lot
- Size: 7,840 sqft
Details
- Parcel number: R153191
- Zoning description: R-1
Construction
Type & style
- Home type: SingleFamily
- Property subtype: Single Family Residence
Materials
- Frame, Stucco
- Roof: Shingle
Condition
- Resale
- New construction: No
- Year built: 2013
Details
- Builder name: Dr Horton
Utilities & green energy
- Sewer: Public Sewer
- Water: Public
- Utilities for property: Electricity Connected, Natural Gas Connected, Sewer Connected, Water Connected
Green energy
- Energy efficient items: Windows
- Energy generation: Other
Community & neighborhood
Security
- Security features: Smoke Detector(s)
Location
- Region: Rio Rancho
Other
Other facts
- Listing terms: Cash,Conventional,FHA,VA Loan
Price history
| Date | Event | Price |
|---|---|---|
| 6/29/2024 | Sold | -- |
Source: | ||
| 5/16/2024 | Pending sale | $400,000$154/sqft |
Source: | ||
| 5/9/2024 | Price change | $400,000-5.9%$154/sqft |
Source: | ||
| 4/19/2024 | Listed for sale | $425,000$164/sqft |
Source: | ||
Public tax history
| Year | Property taxes | Tax assessment |
|---|---|---|
| 2025 | $4,523 +49.6% | $129,612 +54.5% |
| 2024 | $3,024 +2.6% | $83,902 +3% |
| 2023 | $2,946 +1.9% | $81,458 +3% |
Find assessor info on the county website
Neighborhood: 87124
Nearby schools
GreatSchools rating
- 5/10Puesta Del Sol Elementary SchoolGrades: K-5Distance: 1.9 mi
- 7/10Eagle Ridge Middle SchoolGrades: 6-8Distance: 2.2 mi
- 7/10Rio Rancho High SchoolGrades: 9-12Distance: 2.9 mi
Schools provided by the listing agent
- Elementary: Puesta Del Sol
- Middle: Desert Ridge
- High: Rio Rancho
Source: SWMLS. This data may not be complete. We recommend contacting the local school district to confirm school assignments for this home.
Get a cash offer in 3 minutes
Find out how much your home could sell for in as little as 3 minutes with a no-obligation cash offer.
Estimated market value$397,500
Get a cash offer in 3 minutes
Find out how much your home could sell for in as little as 3 minutes with a no-obligation cash offer.
Estimated market value
$397,500
