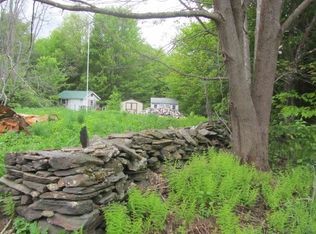Closed
Listed by:
Sage Abbott-Machia,
Sherwood Real Estate 802-782-0821,
Tami Lantz,
Sherwood Real Estate
Bought with: Sherwood Real Estate
$160,000
900 Gage Road, Royalton, VT 05068
3beds
1,944sqft
Single Family Residence
Built in 1985
11.5 Acres Lot
$168,600 Zestimate®
$82/sqft
$2,578 Estimated rent
Home value
$168,600
Estimated sales range
Not available
$2,578/mo
Zestimate® history
Loading...
Owner options
Explore your selling options
What's special
Discover country living with this exceptional property featuring a 3-bedroom, 2-bathroom home set on 11.5 acres of cleared, unzoned land. The main house boasts a unique custom-built double-sided fireplace, adaptable for both pellet and wood, providing cozy warmth and a rustic ambiance. Wide-planked pine floors, custom-made and primed for restoration, add to the home’s vintage allure. The beautifully crafted custom cabinets further enhance the potential to restore this home to its original splendor. Included on the property is a trailer that has been lived in, which can either be restored or removed according to your preference. The lot is prepped with electrical infrastructure, making it ready for new builds, with the flexibility to have as many lots as you desire. Nature enthusiasts will appreciate the vast trails nearby, perfect for hiking and exploring. Conveniently located, this property is just 10 minutes from both Randolph and South Royalton, and a half-hour drive from West Lebanon. The land borders the picturesque towns of South Royalton and Tunbridge, offering a serene and private setting.
Zillow last checked: 8 hours ago
Listing updated: December 17, 2024 at 07:36am
Listed by:
Sage Abbott-Machia,
Sherwood Real Estate 802-782-0821,
Tami Lantz,
Sherwood Real Estate
Bought with:
Sage Abbott-Machia
Sherwood Real Estate
Source: PrimeMLS,MLS#: 5007880
Facts & features
Interior
Bedrooms & bathrooms
- Bedrooms: 3
- Bathrooms: 2
- Full bathrooms: 1
- 3/4 bathrooms: 1
Heating
- Propane, Pellet Stove, Wood, Gas Stove, Wood Stove
Cooling
- None
Appliances
- Included: Electric Cooktop, Dishwasher, Refrigerator, Electric Water Heater
Features
- Ceiling Fan(s), Dining Area, Natural Light, Natural Woodwork
- Flooring: Carpet, Wood
- Basement: Crawl Space,Interior Entry
- Number of fireplaces: 2
- Fireplace features: 2 Fireplaces, Wood Stove Hook-up
Interior area
- Total structure area: 1,944
- Total interior livable area: 1,944 sqft
- Finished area above ground: 1,944
- Finished area below ground: 0
Property
Parking
- Parking features: Dirt, Gated, Driveway, Off Street, Parking Spaces 1 - 10
- Has uncovered spaces: Yes
Features
- Levels: Two
- Stories: 2
- Patio & porch: Porch, Covered Porch, Enclosed Porch
- Exterior features: Garden, Natural Shade, Shed, Storage
Lot
- Size: 11.50 Acres
- Features: Alternative Lots Avail, Country Setting, Farm, Interior Lot, Open Lot, Other, Recreational, Secluded, Subdivided, Timber, Walking Trails, Wooded
Details
- Additional structures: Outbuilding
- Parcel number: 53416811075
- Zoning description: Residential
Construction
Type & style
- Home type: SingleFamily
- Architectural style: Bungalow
- Property subtype: Single Family Residence
Materials
- Wood Frame, Vinyl Siding
- Foundation: Block
- Roof: Metal
Condition
- New construction: No
- Year built: 1985
Utilities & green energy
- Electric: 110 Volt, Circuit Breakers
- Sewer: 1000 Gallon, Concrete
- Utilities for property: Cable Available, Propane, Satellite, Phone Available, Satellite Internet
Community & neighborhood
Location
- Region: South Royalton
Other
Other facts
- Road surface type: Gravel
Price history
| Date | Event | Price |
|---|---|---|
| 12/16/2024 | Sold | $160,000-23.8%$82/sqft |
Source: | ||
| 8/2/2024 | Listed for sale | $210,000$108/sqft |
Source: | ||
Public tax history
| Year | Property taxes | Tax assessment |
|---|---|---|
| 2024 | -- | $158,300 |
| 2023 | -- | $158,300 |
| 2022 | -- | $158,300 |
Find assessor info on the county website
Neighborhood: 05068
Nearby schools
GreatSchools rating
- 5/10South Royalton Elementary/High SchoolGrades: PK-5Distance: 4.3 mi
- 5/10White River Valley Middle SchoolGrades: 6-8Distance: 4.6 mi
- 7/10White River Valley High SchoolGrades: 9-12Distance: 4.3 mi
Schools provided by the listing agent
- Middle: South Royalton School
- High: South Royalton High School
- District: Bethel School District
Source: PrimeMLS. This data may not be complete. We recommend contacting the local school district to confirm school assignments for this home.
Get pre-qualified for a loan
At Zillow Home Loans, we can pre-qualify you in as little as 5 minutes with no impact to your credit score.An equal housing lender. NMLS #10287.
