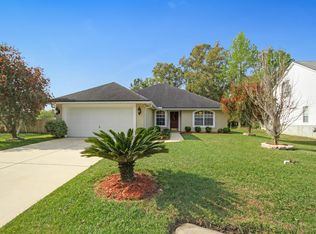This charming home located on a large double corner lot in Fleming Island is a must see! No CDD or HOA fees! Features include tray ceilings & upgraded fixtures throughout, a beautiful kitchen with black appliances, granite counter tops with travertine backsplash & tons of cabinet space, great room with stacked stone fireplace & custom mantel, large master suite has plenty of natural light & French doors leading onto back patio, master bathroom has double vanities, 2 additional well sized bedrooms, hall bath, laundry room, large bonus room has French doors leading to side patio, HUGE fenced in back yard has a large covered back patio perfect for entertaining, extra-large shed that can be used as a man cave, covered storage area, chicken coop, and plenty of room left for a pool or garden!
This property is off market, which means it's not currently listed for sale or rent on Zillow. This may be different from what's available on other websites or public sources.
