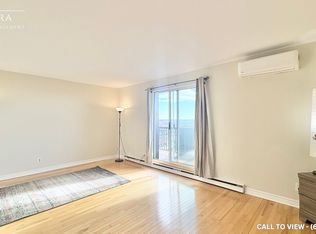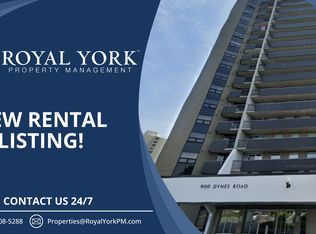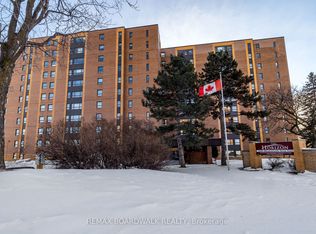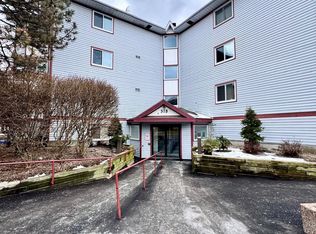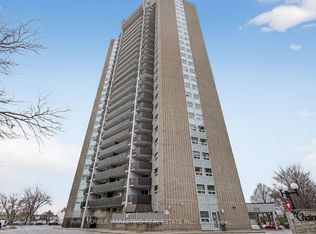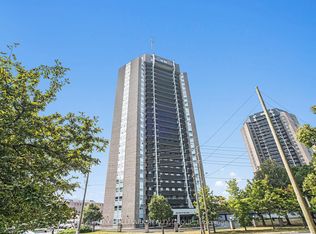Bright. Modern. Perfectly Located. This beautifully updated 2-bedroom, 1-bathroom condo offers unbeatable value just steps from some of Ottawas most iconic green spaces. With new vinyl flooring throughout and a spacious open-concept kitchen, living, and dining area, this unit is designed for comfortable modern living. Enjoy sweeping views of Mooneys Bay Beach from your private balcony. A rare and peaceful retreat just minutes from downtown. Whether you're a student, professional, or investor, the location is ideally close to Carleton University, Hogs Back Falls, Vincent Massey Park, transit, shopping, and all the natural beauty the area has to offer.The well-proportioned bedrooms offer flexibility for a guest room or home office, and the full bathroom is clean and functional. This condo is perfect for first-time buyers, downsizers, investors, or anyone seeking low-maintenance living with access to nature and city life a like . Don't miss out on this turn-key opportunity in a vibrant, well-connected neighbourhood. Book your private showing today!
For sale
C$279,900
900 Dynes Rd #1908, Ottawa, ON K2C 3L6
2beds
1baths
Apartment
Built in ----
-- sqft lot
$-- Zestimate®
C$--/sqft
C$837/mo HOA
What's special
New vinyl flooring throughoutPrivate balconyWell-proportioned bedrooms
- 1 day |
- 9 |
- 0 |
Zillow last checked: 8 hours ago
Listing updated: January 22, 2026 at 05:17pm
Listed by:
SUTTON GROUP - OTTAWA REALTY
Source: TRREB,MLS®#: X12722966 Originating MLS®#: Ottawa Real Estate Board
Originating MLS®#: Ottawa Real Estate Board
Facts & features
Interior
Bedrooms & bathrooms
- Bedrooms: 2
- Bathrooms: 1
Primary bedroom
- Level: Main
- Dimensions: 4.13 x 3.28
Bedroom 2
- Level: Main
- Dimensions: 3.22 x 2.89
Dining room
- Level: Main
- Dimensions: 2.7 x 1.93
Kitchen
- Level: Main
- Dimensions: 3.2 x 2.44
Living room
- Level: Main
- Dimensions: 3.96 x 2.74
Heating
- Baseboard, Electric
Cooling
- None
Appliances
- Laundry: Shared
Features
- Primary Bedroom - Main Floor
- Flooring: Carpet Free
- Basement: None
- Has fireplace: No
Interior area
- Living area range: 900-999 null
Property
Parking
- Total spaces: 1
- Parking features: Garage
- Has garage: Yes
Features
- Stories: 1
- Exterior features: Open Balcony
- Has view: Yes
- View description: Beach, Bay, Park/Greenbelt, Skyline
- Has water view: Yes
- Water view: Beach,Bay
Lot
- Features: Beach, Clear View, Public Transit, School
Details
- Parcel number: 150550158
Construction
Type & style
- Home type: Apartment
- Property subtype: Apartment
Materials
- Brick, Concrete
Community & HOA
HOA
- Amenities included: Indoor Pool, Party Room/Meeting Room
- Services included: Heat Included, Hydro Included, Water Included, Common Elements Included, Building Insurance Included
- HOA fee: C$837 monthly
- HOA name: Carleton
Location
- Region: Ottawa
Financial & listing details
- Annual tax amount: C$2,044
- Date on market: 1/23/2026
SUTTON GROUP - OTTAWA REALTY
By pressing Contact Agent, you agree that the real estate professional identified above may call/text you about your search, which may involve use of automated means and pre-recorded/artificial voices. You don't need to consent as a condition of buying any property, goods, or services. Message/data rates may apply. You also agree to our Terms of Use. Zillow does not endorse any real estate professionals. We may share information about your recent and future site activity with your agent to help them understand what you're looking for in a home.
Price history
Price history
Price history is unavailable.
Public tax history
Public tax history
Tax history is unavailable.Climate risks
Neighborhood: Carleton Heights
Nearby schools
GreatSchools rating
No schools nearby
We couldn't find any schools near this home.
