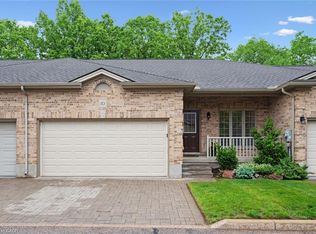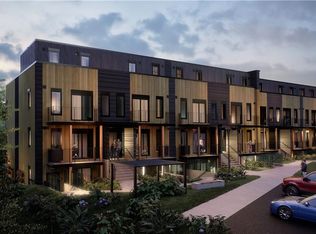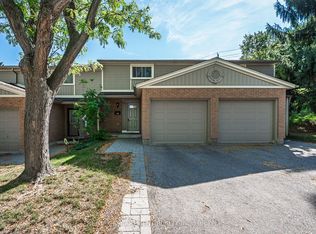Sold for $842,000 on 06/18/25
C$842,000
900 Doon Village Rd #12, Kitchener, ON N2P 1A4
3beds
1,475sqft
Row/Townhouse, Residential, Condominium
Built in 2003
2,834 Square Feet Lot
$-- Zestimate®
C$571/sqft
C$2,767 Estimated rent
Home value
Not available
Estimated sales range
Not available
$2,767/mo
Loading...
Owner options
Explore your selling options
What's special
This well-appointed, all-brick executive bungalow offers 3 bedrooms and 3 full bathrooms in the highly sought-after Forest Grove community, backing onto lush greenspace for ultimate privacy and tranquility. This end unit has stunning curb appeal with armor stone-edged gardens and an interlock driveway. Step into find durable wide-plank flooring, stunning vaulted ceilings, and upgraded lighting. The kitchen, fully renovated in 2019, is a chef’s delight with quartz countertops, a glass backsplash, new cabinetry, under-cabinet lighting, and an extended pantry with a built-in coffee bar. Premium appliances include a newer gas stove, plus a fridge and dishwasher with a 4-year warranty remaining. A walkout from the kitchen leads to a spacious wood deck with a privacy wall, BBQ gas line, and gated stairs. Inside, the large walk-in pantry off the dining area can be converted into main-floor laundry if desired. The modern linen-textured ceramic tiles flow through all wet areas, including the two beautiful main-floor bathrooms, both featuring new vanities with quartz countertops and modernized toilets. The primary suite is a true sanctuary, complete with a 5-piece ensuite and a generous walk-in closet. A second bedroom at the front of the home, paired with its own full bathroom, provides flexibility for guests, a home office, or additional living space. With 1,475 sq. ft. of above-grade living space, you’ll have plenty of room to spread out—and that’s before you even step into the fully finished basement! Downstairs, you’ll find a large recreation room with a 2nd cozy gas fireplace, a spacious third bedroom, a full bathroom, and abundant storage solutions. Upgrades include: California shutters, a built-in speaker system, a security system, pot lights and California ceilings, a new gas fireplace upstairs, a furnace in 2024, an underground sprinkler system out front, 2 garage door openers, condo fees cover landscaping & snow removal.
Zillow last checked: 8 hours ago
Listing updated: August 21, 2025 at 12:19am
Listed by:
Helen Fidler, Salesperson,
RE/MAX SOLID GOLD REALTY (II) LTD.
Source: ITSO,MLS®#: 40706859Originating MLS®#: Cornerstone Association of REALTORS®
Facts & features
Interior
Bedrooms & bathrooms
- Bedrooms: 3
- Bathrooms: 3
- Full bathrooms: 3
- Main level bathrooms: 2
- Main level bedrooms: 2
Other
- Level: Main
Bedroom
- Level: Main
Bedroom
- Level: Basement
Bathroom
- Features: 4-Piece
- Level: Main
Bathroom
- Features: 3-Piece
- Level: Basement
Other
- Features: 5+ Piece
- Level: Main
Dining room
- Level: Main
Eat in kitchen
- Level: Main
Living room
- Level: Main
Recreation room
- Features: Fireplace
- Level: Basement
Utility room
- Level: Basement
Heating
- Forced Air, Natural Gas
Cooling
- Central Air
Appliances
- Included: Water Purifier, Water Softener, Dishwasher, Dryer
- Laundry: In Basement
Features
- Auto Garage Door Remote(s), Ceiling Fan(s)
- Basement: Full,Finished
- Number of fireplaces: 2
- Fireplace features: Living Room, Gas, Recreation Room
Interior area
- Total structure area: 2,834
- Total interior livable area: 1,475 sqft
- Finished area above ground: 1,475
- Finished area below ground: 1,359
Property
Parking
- Total spaces: 4
- Parking features: Attached Garage, Interlock, Private Drive Double Wide
- Attached garage spaces: 2
- Uncovered spaces: 2
Features
- Frontage type: West
Lot
- Size: 2,834 sqft
- Features: Urban, Park, Public Transit, Rec./Community Centre, School Bus Route, Schools, Shopping Nearby
Details
- Parcel number: 233790006
- Zoning: RES 1
- Other equipment: Intercom
Construction
Type & style
- Home type: Townhouse
- Architectural style: Bungalow
- Property subtype: Row/Townhouse, Residential, Condominium
- Attached to another structure: Yes
Materials
- Brick
- Foundation: Poured Concrete
- Roof: Asphalt Shing
Condition
- 16-30 Years
- New construction: No
- Year built: 2003
Utilities & green energy
- Sewer: Sewer (Municipal)
- Water: Municipal
Community & neighborhood
Security
- Security features: Carbon Monoxide Detector, Alarm System, Carbon Monoxide Detector(s), Smoke Detector(s)
Location
- Region: Kitchener
HOA & financial
HOA
- Has HOA: Yes
- HOA fee: C$510 monthly
- Amenities included: BBQs Permitted, Parking
- Services included: Insurance, Building Maintenance, Common Elements, Maintenance Grounds, Trash, Roof
Price history
| Date | Event | Price |
|---|---|---|
| 6/18/2025 | Sold | C$842,000C$571/sqft |
Source: ITSO #40706859 | ||
Public tax history
Tax history is unavailable.
Neighborhood: Pioneer Park
Nearby schools
GreatSchools rating
No schools nearby
We couldn't find any schools near this home.


