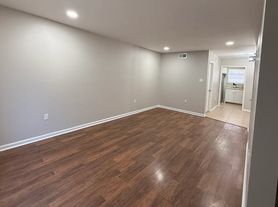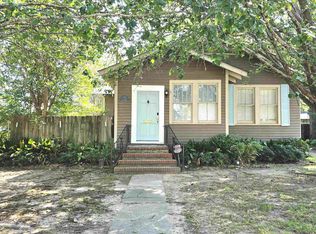Spacious 2 bedroom, 2 bath condo available for lease in a desirable gated community near LSU. Each bedroom has its own private en suite bath, making it ideal for roommates. The unit features hard-surface flooring throughout (no carpet), freshly painted and comes equipped with a refrigerator, washer, dryer, and a newly installed above-range microwave. Residents enjoy access to community amenities including a large swimming pool, sand volleyball court, BBQ areas, walking trails, and a lake with fountains. The property offers gated entry, well lit parking, and on-site security cameras for added peace of mind. Conveniently located on the LSU bus route and close to restaurants, shopping, and campus.
House for rent
$1,500/mo
900 Dean Lee Dr APT 1402, Baton Rouge, LA 70820
2beds
1,300sqft
Price may not include required fees and charges.
Singlefamily
Available now
No pets
Central air, ceiling fan
Electric dryer hookup laundry
Assigned parking
Central
What's special
Large swimming poolSand volleyball courtBbq areasLake with fountainsNewly installed above-range microwaveWalking trailsPrivate en suite bath
- 51 days |
- -- |
- -- |
Travel times
Looking to buy when your lease ends?
Consider a first-time homebuyer savings account designed to grow your down payment with up to a 6% match & 3.83% APY.
Facts & features
Interior
Bedrooms & bathrooms
- Bedrooms: 2
- Bathrooms: 2
- Full bathrooms: 2
Rooms
- Room types: Dining Room
Heating
- Central
Cooling
- Central Air, Ceiling Fan
Appliances
- Included: Dishwasher, Microwave, Range Oven, Refrigerator, Stove
- Laundry: Electric Dryer Hookup, Hookups, Inside, Washer Hookup, Washer/Dryer Con Elec
Features
- Ceiling Fan(s), Crown Molding, Elec Stove Con
- Flooring: Wood
Interior area
- Total interior livable area: 1,300 sqft
Property
Parking
- Parking features: Assigned
- Details: Contact manager
Features
- Stories: 1
- Exterior features: Assigned, Bathroom, Bedroom, Crown Molding, Elec Stove Con, Electric Dryer Hookup, Floor Covering: Ceramic, Flooring: Ceramic, Flooring: Wood, Gated Community, Heating system: Central, Inside, Kitchen, Living Room, Park, Pets - No, Pool, Primary Bedroom, Utility Room, Washer Hookup, Washer/Dryer Con Elec
Details
- Parcel number: 02292866
Construction
Type & style
- Home type: SingleFamily
- Property subtype: SingleFamily
Condition
- Year built: 2005
Community & HOA
Location
- Region: Baton Rouge
Financial & listing details
- Lease term: 12 Months
Price history
| Date | Event | Price |
|---|---|---|
| 8/29/2025 | Listed for rent | $1,500+30.4%$1/sqft |
Source: ROAM MLS #2025016132 | ||
| 3/5/2025 | Listed for sale | $157,500$121/sqft |
Source: | ||
| 2/10/2025 | Pending sale | $157,500$121/sqft |
Source: | ||
| 2/3/2025 | Price change | $157,500-0.9%$121/sqft |
Source: | ||
| 5/30/2024 | Listed for sale | $159,000-3.6%$122/sqft |
Source: | ||

