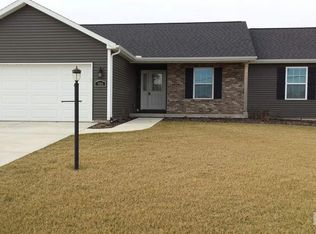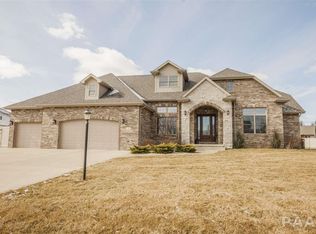Sold for $730,000
$730,000
900 Dallas Rd, Washington, IL 61571
4beds
3,007sqft
Single Family Residence, Residential
Built in 2008
2 Acres Lot
$785,300 Zestimate®
$243/sqft
$3,236 Estimated rent
Home value
$785,300
$652,000 - $958,000
$3,236/mo
Zestimate® history
Loading...
Owner options
Explore your selling options
What's special
This one owner property has been meticulously maintained and cared for since it was custom constructed in 2008. The beautiful 2 acre property features mature landscape surrounding the home! The driveway leads you to the heated 3 car single door attached garage and then continues back to the 40x64 outbuilding! The outbuilding features a heated 24x40 woodworking shop and endless storage in the front. Heading inside this custom ranch floor plan is all centered around the gorgeous kitchen! When you think of a chef's kitchen this is it! The kitchen features beautiful granite countertops that are absolutely timeless! The centerpiece of the kitchen is the massive island which gives you all the prep space you need to cook and bake for the entire family paired with the commercial grade Viking stove. The main floor also features a private master suite where the impressive details of this home continue! Heated tile floors in the ensuite bathroom leads into the oversized walk in shower! The rest of the main floor boasts two generously sized bedrooms, an additional full bathroom, half bath, formal dining room, beautiful living room with tons of natural light, spacious laundry/mudroom and an office space! The basement is considered partially finished however the entire open space which is completely carpeted is set up for entertaining and is ready to continue to serve as a multi use space! The finished space downstairs contains an additional bedroom and a full bath!
Zillow last checked: 8 hours ago
Listing updated: July 30, 2024 at 01:01pm
Listed by:
Adam J Merrick homes@adammerrick.com,
Adam Merrick Real Estate
Bought with:
Ryan Blackorby, 471009786
Jim Maloof Realty, Inc.
Source: RMLS Alliance,MLS#: PA1249352 Originating MLS: Peoria Area Association of Realtors
Originating MLS: Peoria Area Association of Realtors

Facts & features
Interior
Bedrooms & bathrooms
- Bedrooms: 4
- Bathrooms: 4
- Full bathrooms: 3
- 1/2 bathrooms: 1
Bedroom 1
- Level: Main
- Dimensions: 17ft 6in x 13ft 6in
Bedroom 2
- Level: Main
- Dimensions: 12ft 1in x 12ft 6in
Bedroom 3
- Level: Main
- Dimensions: 13ft 11in x 12ft 5in
Bedroom 4
- Level: Basement
- Dimensions: 14ft 8in x 11ft 6in
Other
- Level: Main
- Dimensions: 13ft 7in x 12ft 1in
Other
- Level: Main
- Dimensions: 14ft 8in x 8ft 8in
Other
- Level: Main
- Dimensions: 12ft 1in x 10ft 5in
Other
- Area: 339
Family room
- Level: Basement
- Dimensions: 37ft 1in x 46ft 4in
Kitchen
- Level: Main
- Dimensions: 14ft 11in x 14ft 7in
Laundry
- Level: Main
- Dimensions: 12ft 9in x 8ft 7in
Living room
- Level: Main
- Dimensions: 23ft 1in x 18ft 5in
Main level
- Area: 2668
Heating
- Geothermal
Appliances
- Included: Dishwasher, Disposal, Dryer, Range Hood, Microwave, Range, Refrigerator, Trash Compactor, Washer, Water Softener Owned, Gas Water Heater
Features
- Central Vacuum, Solid Surface Counter, Ceiling Fan(s), High Speed Internet
- Windows: Window Treatments, Blinds
- Basement: Full,Partially Finished
- Number of fireplaces: 1
- Fireplace features: Gas Log, Living Room
Interior area
- Total structure area: 2,668
- Total interior livable area: 3,007 sqft
Property
Parking
- Total spaces: 3
- Parking features: Attached, Detached
- Attached garage spaces: 3
- Details: Number Of Garage Remotes: 2
Features
- Patio & porch: Patio, Porch
Lot
- Size: 2 Acres
- Features: Level
Details
- Additional structures: Outbuilding
- Parcel number: 020215200049
Construction
Type & style
- Home type: SingleFamily
- Architectural style: Ranch
- Property subtype: Single Family Residence, Residential
Materials
- Frame, Brick, Vinyl Siding
- Foundation: Concrete Perimeter
- Roof: Shingle
Condition
- New construction: No
- Year built: 2008
Utilities & green energy
- Sewer: Public Sewer
- Water: Public
- Utilities for property: Cable Available
Green energy
- Energy efficient items: HVAC, Water Heater
Community & neighborhood
Location
- Region: Washington
- Subdivision: Spiezio
Other
Other facts
- Road surface type: Paved
Price history
| Date | Event | Price |
|---|---|---|
| 7/26/2024 | Sold | $730,000+4.3%$243/sqft |
Source: | ||
| 4/14/2024 | Pending sale | $699,900$233/sqft |
Source: | ||
| 4/12/2024 | Listed for sale | $699,900+677.7%$233/sqft |
Source: | ||
| 6/9/2008 | Sold | $90,000$30/sqft |
Source: Public Record Report a problem | ||
Public tax history
| Year | Property taxes | Tax assessment |
|---|---|---|
| 2024 | $13,165 +26.2% | $161,690 +27.1% |
| 2023 | $10,431 +4.9% | $127,230 +7% |
| 2022 | $9,946 +4.1% | $118,870 +2.5% |
Find assessor info on the county website
Neighborhood: 61571
Nearby schools
GreatSchools rating
- 6/10Central Primary SchoolGrades: PK-3Distance: 0.5 mi
- 7/10Central Intermediate SchoolGrades: 4-8Distance: 0.5 mi
- 9/10Washington Community High SchoolGrades: 9-12Distance: 0.8 mi
Schools provided by the listing agent
- Elementary: Central
- High: Washington
Source: RMLS Alliance. This data may not be complete. We recommend contacting the local school district to confirm school assignments for this home.
Get pre-qualified for a loan
At Zillow Home Loans, we can pre-qualify you in as little as 5 minutes with no impact to your credit score.An equal housing lender. NMLS #10287.

