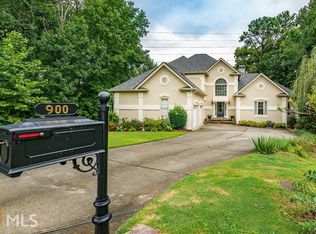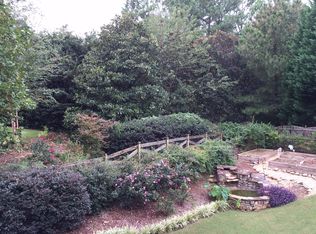Closed
$886,000
900 Crossfire Rdg NW, Marietta, GA 30064
5beds
5,311sqft
Single Family Residence
Built in 2000
0.83 Acres Lot
$881,100 Zestimate®
$167/sqft
$4,703 Estimated rent
Home value
$881,100
$819,000 - $952,000
$4,703/mo
Zestimate® history
Loading...
Owner options
Explore your selling options
What's special
Welcome to this beautifully renovated five-bedroom, five bath home, nestled on one of the largest lots in the highly sought-after Hardage Farm neighborhood. This home offers exceptional privacy and space, all tucked away on a quiet cul-de-sac. With incredible square footage and high-end finishes throughout, this residence offers both elegance and comfort in one of Marietta's most desirable communities. From the moment you step inside, you'll be captivated by the seamless blend of modern luxury and timeless charm. Gleaming hardwood floors flow throughout the entire home, complementing the bright, open floor plan. The chef's kitchen, spa-inspired bathrooms, and spacious living areas have all been thoughtfully updated from top to bottom-offering a truly turnkey experience. Located just minutes from the scenic walking trails of Kennesaw Mountain and the vibrant shops and restaurants of downtown Marietta, this home offers the perfect balance of nature, convenience, and lifestyle. Don't miss this rare opportunity to own a fully renovated home in an unbeatable location.
Zillow last checked: 8 hours ago
Listing updated: May 23, 2025 at 09:18am
Listed by:
Ellen Carmack 770-354-6799,
Ansley RE|Christie's Int'l RE
Bought with:
Jefferson Hopkins, 358263
Dorsey Alston, Realtors
Source: GAMLS,MLS#: 10502255
Facts & features
Interior
Bedrooms & bathrooms
- Bedrooms: 5
- Bathrooms: 5
- Full bathrooms: 3
- 1/2 bathrooms: 2
- Main level bathrooms: 1
- Main level bedrooms: 2
Dining room
- Features: Separate Room
Kitchen
- Features: Breakfast Area, Kitchen Island, Solid Surface Counters
Heating
- Central, Natural Gas
Cooling
- Ceiling Fan(s), Central Air, Electric
Appliances
- Included: Dishwasher, Disposal, Double Oven, Dryer, Microwave, Refrigerator, Stainless Steel Appliance(s), Washer
- Laundry: Upper Level
Features
- Double Vanity, High Ceilings, In-Law Floorplan, Master On Main Level, Soaking Tub, Tile Bath, Tray Ceiling(s), Entrance Foyer, Vaulted Ceiling(s), Walk-In Closet(s)
- Flooring: Hardwood, Laminate
- Basement: Bath Finished,Concrete,Daylight,Exterior Entry,Finished,Full,Interior Entry
- Number of fireplaces: 1
- Fireplace features: Family Room, Gas Log
- Common walls with other units/homes: No Common Walls
Interior area
- Total structure area: 5,311
- Total interior livable area: 5,311 sqft
- Finished area above ground: 4,152
- Finished area below ground: 1,159
Property
Parking
- Parking features: Garage, Garage Door Opener, Kitchen Level, Side/Rear Entrance
- Has garage: Yes
Features
- Levels: Three Or More
- Stories: 3
- Patio & porch: Deck
- Fencing: Back Yard
- Body of water: None
Lot
- Size: 0.83 Acres
- Features: Cul-De-Sac
Details
- Parcel number: 20028201590
Construction
Type & style
- Home type: SingleFamily
- Architectural style: Traditional
- Property subtype: Single Family Residence
Materials
- Stucco
- Roof: Composition
Condition
- Resale
- New construction: No
- Year built: 2000
Utilities & green energy
- Sewer: Public Sewer
- Water: Public
- Utilities for property: Cable Available, Electricity Available, Natural Gas Available, Phone Available, Sewer Available, Underground Utilities, Water Available
Community & neighborhood
Security
- Security features: Smoke Detector(s)
Community
- Community features: Clubhouse, Playground, Street Lights, Swim Team, Tennis Court(s), Tennis Team, Walk To Schools, Near Shopping
Location
- Region: Marietta
- Subdivision: Hardage Farm
HOA & financial
HOA
- Has HOA: Yes
- HOA fee: $750 annually
- Services included: Swimming, Tennis
Other
Other facts
- Listing agreement: Exclusive Right To Sell
Price history
| Date | Event | Price |
|---|---|---|
| 5/23/2025 | Sold | $886,000-1%$167/sqft |
Source: | ||
| 5/5/2025 | Pending sale | $895,000$169/sqft |
Source: | ||
| 4/29/2025 | Listed for sale | $895,000$169/sqft |
Source: | ||
| 4/22/2025 | Pending sale | $895,000$169/sqft |
Source: | ||
| 4/17/2025 | Listed for sale | $895,000$169/sqft |
Source: | ||
Public tax history
Tax history is unavailable.
Neighborhood: 30064
Nearby schools
GreatSchools rating
- 8/10West Side Elementary SchoolGrades: K-5Distance: 2.9 mi
- 6/10Marietta Middle SchoolGrades: 7-8Distance: 3.1 mi
- 7/10Marietta High SchoolGrades: 9-12Distance: 2.3 mi
Schools provided by the listing agent
- Elementary: West Side
- Middle: Marietta
- High: Marietta
Source: GAMLS. This data may not be complete. We recommend contacting the local school district to confirm school assignments for this home.
Get a cash offer in 3 minutes
Find out how much your home could sell for in as little as 3 minutes with a no-obligation cash offer.
Estimated market value
$881,100

