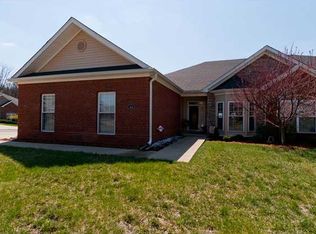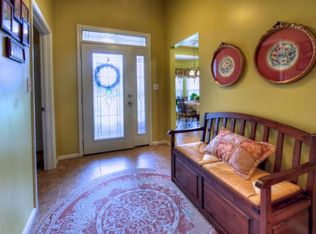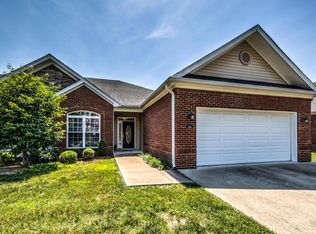AUTUMN TRACE! Enjoy this big spacious brick walk-out ranch style patio home, 14 years young with open floor plan, 9 and 12 ft., ceilings, Bruce hardwood floors, living room with cozy gas fireplace, formal dining room combination, recessed lighting. Working kitchen with lots of cherry cabinets, Silestone countertops, appliances, and dining area with bay window, and Lamanite flooring. 1st floor laundry with washer & dryer. Master bedroom will accommodate king size furniture, master bath has his and her cherry vanities, stand up shower, whirlpool tub and large walk-in closet. Unfinished walk-out basement with roughed in plumbing waiting for your finishing touches. Attached 22 x 23 garage.
This property is off market, which means it's not currently listed for sale or rent on Zillow. This may be different from what's available on other websites or public sources.


