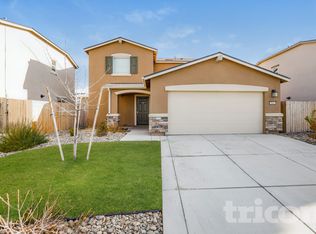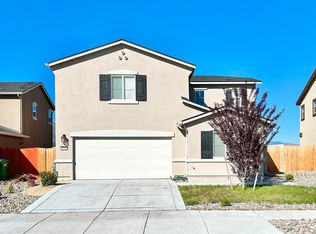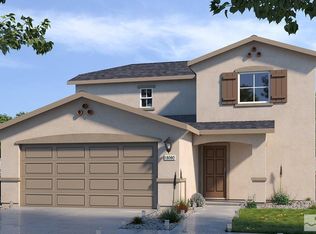Closed
$499,900
900 Convair Ct, Reno, NV 89506
3beds
1,907sqft
Single Family Residence
Built in 2022
9,147.6 Square Feet Lot
$497,500 Zestimate®
$262/sqft
$2,675 Estimated rent
Home value
$497,500
$473,000 - $522,000
$2,675/mo
Zestimate® history
Loading...
Owner options
Explore your selling options
What's special
REALLY nice sized FULLY LANDSCAPED lot at the end of a cul-de-sac and close to the neighborhood park. There is a huge side yard that may have the potential for RV parking. Includes large patio with built-in pergola, plenty of grassy lawn and numerous trees, including 4 apple trees. Inside find a fantastic floorplan with office and 1/2 bath on the mail level and 3 bedrooms plus a loft and giant walk-in storage closet on the second level. Ring doorbell + cameras, extra canned light throughout, and solar!, Granite kitchen counters and stainless appliances and on-demand water heater too! SELLER IS OFFERING $10,000 TOWARDS BUYER'S CLOSING COSTS with acceptable offer...use to buy down loan rate or for other costs!
Zillow last checked: 8 hours ago
Listing updated: June 09, 2025 at 06:38pm
Listed by:
Kim DeLancey BS.49718 775-691-6597,
Ferrari-Lund Real Estate Reno
Bought with:
Brandon Wright, S.200003
LPT Realty, LLC
Source: NNRMLS,MLS#: 250004729
Facts & features
Interior
Bedrooms & bathrooms
- Bedrooms: 3
- Bathrooms: 3
- Full bathrooms: 2
- 1/2 bathrooms: 1
Heating
- Forced Air, Natural Gas
Cooling
- Central Air, Refrigerated
Appliances
- Included: Dishwasher, Disposal, Gas Cooktop, Microwave, Oven, Refrigerator
- Laundry: Laundry Area, Laundry Room, Shelves
Features
- Pantry, Smart Thermostat, Walk-In Closet(s)
- Flooring: Carpet, Ceramic Tile
- Windows: Blinds, Double Pane Windows, Vinyl Frames
- Has fireplace: No
Interior area
- Total structure area: 1,907
- Total interior livable area: 1,907 sqft
Property
Parking
- Total spaces: 2
- Parking features: Attached, Garage Door Opener
- Attached garage spaces: 2
Features
- Stories: 2
- Patio & porch: Patio
- Exterior features: None
- Fencing: Back Yard,Full
Lot
- Size: 9,147 sqft
- Features: Cul-De-Sac, Landscaped, Level, Sprinklers In Front, Sprinklers In Rear
Details
- Parcel number: 56815227
- Zoning: sf11
Construction
Type & style
- Home type: SingleFamily
- Property subtype: Single Family Residence
Materials
- Stucco
- Foundation: Slab
- Roof: Composition,Pitched,Shingle
Condition
- New construction: No
- Year built: 2022
Utilities & green energy
- Sewer: Public Sewer
- Water: Public
- Utilities for property: Cable Available, Electricity Available, Natural Gas Available, Phone Available, Sewer Available, Water Available, Water Meter Installed
Green energy
- Energy generation: Solar
Community & neighborhood
Security
- Security features: Smoke Detector(s)
Location
- Region: Reno
- Subdivision: Stonefield Phase 4 Villages 1C & 3A
HOA & financial
HOA
- Has HOA: Yes
- HOA fee: $30 monthly
- Amenities included: Maintenance Grounds
Other
Other facts
- Listing terms: 1031 Exchange,Cash,Conventional,FHA,VA Loan
Price history
| Date | Event | Price |
|---|---|---|
| 6/9/2025 | Sold | $499,900$262/sqft |
Source: | ||
| 5/15/2025 | Contingent | $499,900$262/sqft |
Source: | ||
| 5/1/2025 | Pending sale | $499,900$262/sqft |
Source: | ||
| 4/12/2025 | Listed for sale | $499,900-0.3%$262/sqft |
Source: | ||
| 6/15/2022 | Sold | $501,540+0.3%$263/sqft |
Source: Public Record Report a problem | ||
Public tax history
| Year | Property taxes | Tax assessment |
|---|---|---|
| 2025 | $3,812 +8.1% | $125,538 -0.1% |
| 2024 | $3,527 +11.1% | $125,613 +4.7% |
| 2023 | $3,176 +675.6% | $119,933 +481.2% |
Find assessor info on the county website
Neighborhood: Stead
Nearby schools
GreatSchools rating
- 6/10Lemmon Valley Elementary SchoolGrades: PK-5Distance: 0.9 mi
- 3/10William O'brien Middle SchoolGrades: 6-8Distance: 1.9 mi
- 2/10North Valleys High SchoolGrades: 9-12Distance: 3.2 mi
Schools provided by the listing agent
- Elementary: Lemmon Valley
- Middle: OBrien
- High: North Valleys
Source: NNRMLS. This data may not be complete. We recommend contacting the local school district to confirm school assignments for this home.
Get a cash offer in 3 minutes
Find out how much your home could sell for in as little as 3 minutes with a no-obligation cash offer.
Estimated market value$497,500
Get a cash offer in 3 minutes
Find out how much your home could sell for in as little as 3 minutes with a no-obligation cash offer.
Estimated market value
$497,500


