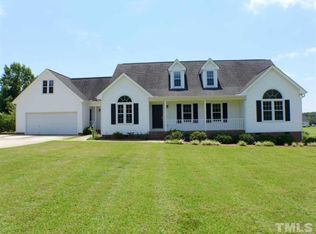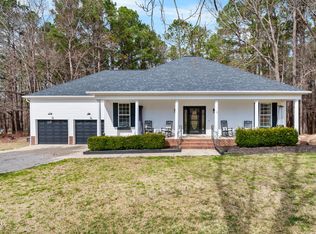MUST SEE UPDATES~HARDWOODS flow from entry to Separate Dining Room, breakfast nook and Kitchen~SPACIOUS Family Room w/corner gas log fireplace~Kitchen updates include NEWER cabinets, stainless appliances & GRANITE~PANTRY~Mudroom off entry from Attached Garage~Upstairs Master suite boasts His/Her Closets~Spacious guest rooms and LOADS of Closet space~Partial FENCED Backyard and NEW DECK for entertaining~LEVEL corner lot~Conv to schools, NEW shopping center, I-40~All updates per seller
This property is off market, which means it's not currently listed for sale or rent on Zillow. This may be different from what's available on other websites or public sources.

