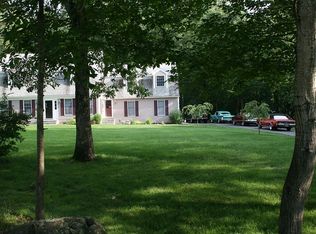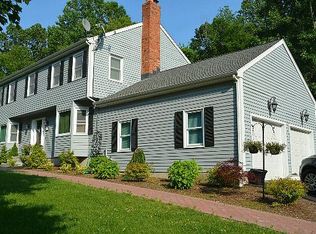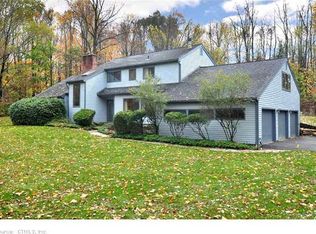Brand new vinyl double hung windows installed, 2020. Installed 4 new sliding doors in 2020 on back of house that lead out to deck. Siding repaired and re-stained, 2020. New construction deck built across back of house, 2020.
This property is off market, which means it's not currently listed for sale or rent on Zillow. This may be different from what's available on other websites or public sources.



