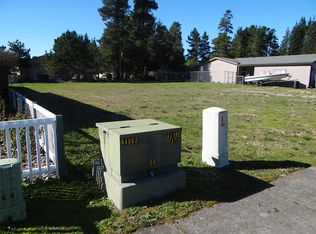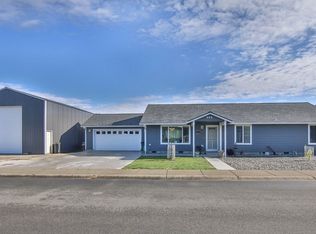Meticulously maintained home, located in beautiful Lakeside. Large corner lot offers plenty of parking, large garage just under 800 sqft, and plenty of storage. Private yard with patio and garden area. Close to the Dunes, Tenmile Lake, Eel Lake, Winchester Bay and Ocean Fishing! Live on the beautiful Oregon coast with abundant activities just outside your doorstep! Schedule your private tour today! Listing agent is related to sellers.
This property is off market, which means it's not currently listed for sale or rent on Zillow. This may be different from what's available on other websites or public sources.

