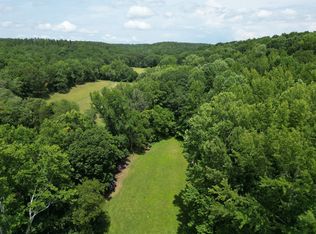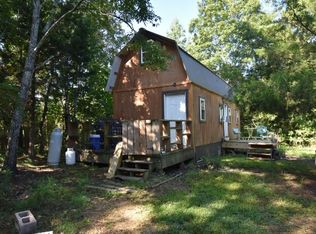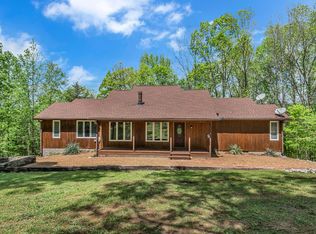Closed
$779,000
900 Carter Hollow Rd, Linden, TN 37096
--beds
--baths
136.36Acres
Farm
Built in ----
136.36 Acres Lot
$-- Zestimate®
$--/sqft
$2,397 Estimated rent
Home value
Not available
Estimated sales range
Not available
$2,397/mo
Zestimate® history
Loading...
Owner options
Explore your selling options
What's special
Escape to tranquility on this sprawling 135.36+/- acre estate, accessible through a private drive. Immerse yourself in the beauty of nature, with verdant fields swaying in the breeze and majestic woods offering a sense of seclusion. Sparkling pond and babbling creeks add to the idyllic charm. Part of Parcel Map 111 003.01 Please see the plat in photo gallery-plat is different than on tax map. The heart of this property is a magnificent 5,580 sq ft residence, perfect for those seeking ample space and endless potential. This versatile home offers room to grow, with a charming 2-bedroom apartment upstairs, separate entrance. Unwind in the grand room, featuring exposed real beams and the warmth of solid wood doors. Back of home is needing finishing and repairs needed. Many opportunity's with this property, wedding venue, large farm, rescue for animals, and much more. There is a great room, bedrooms, storage rooms, foyer entrance with office. kitchens ,2 bathrooms , some unfinished rooms. Ducks and small boat stay! The dog kennels in the back stay as well . There are 7 paddocks
Zillow last checked: 8 hours ago
Listing updated: June 27, 2025 at 08:33pm
Listing Provided by:
Jeanine Higgins 931-628-7866,
Land of The South Realty,
Kirsten Hoover 662-436-3736,
Land of The South Realty
Bought with:
Susan Winter, 285770
Wilson Group Real Estate
Source: RealTracs MLS as distributed by MLS GRID,MLS#: 2900712
Facts & features
Interior
Features
- Has fireplace: No
Interior area
- Total structure area: 0
Property
Features
- Levels: Three Or More
- Has view: Yes
- View description: Water
- Has water view: Yes
- Water view: Water
- Waterfront features: Pond, Stream
Lot
- Size: 136.36 Acres
- Features: Hilly, Level
Details
- Parcel number: 111 00301 000
- Zoning: County
- Special conditions: Standard
Utilities & green energy
- Sewer: Septic Tank
- Water: Well
Community & neighborhood
Location
- Region: Linden
- Subdivision: None
Other
Other facts
- Road surface type: Tar
Price history
| Date | Event | Price |
|---|---|---|
| 6/27/2025 | Sold | $779,000-2.5% |
Source: | ||
| 6/12/2025 | Contingent | $799,000 |
Source: | ||
| 6/4/2025 | Listed for sale | $799,000+155.2% |
Source: | ||
| 3/26/2025 | Sold | $313,140-59.8% |
Source: Public Record Report a problem | ||
| 3/22/2025 | Contingent | $779,000 |
Source: | ||
Public tax history
| Year | Property taxes | Tax assessment |
|---|---|---|
| 2024 | $1,787 | $77,825 |
| 2023 | $1,787 | $77,825 |
| 2022 | $1,787 | $77,825 |
Find assessor info on the county website
Neighborhood: 37096
Nearby schools
GreatSchools rating
- 7/10Linden Middle SchoolGrades: 5-8Distance: 8.5 mi
- 4/10Perry County High SchoolGrades: 9-12Distance: 8.5 mi
- 3/10Linden Elementary SchoolGrades: PK-4Distance: 8.7 mi
Schools provided by the listing agent
- Elementary: Linden Elementary
- Middle: Linden Middle School
- High: Perry County High School
Source: RealTracs MLS as distributed by MLS GRID. This data may not be complete. We recommend contacting the local school district to confirm school assignments for this home.


