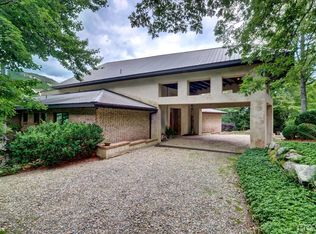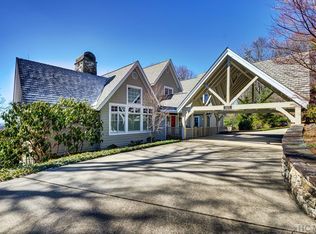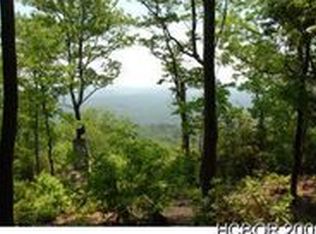Custom built DeWolf designed home. First time offered for sale. This property would be ideal for full time or seasonal occupancy. Quality construction throughout. Master Suite. Owners Lounge and Guest Suite on main level. Cozy study with fireplace adjoining the Master Suite. Two guest suites on upper level. This property needs NO updating. Vaulted Great Room with massive stone fireplace overlooking the endless view!! Two car garage. Two plus acre lot with circular drive. Trust me, this property has it all!! This property is what EVERYONE is looking for!!
This property is off market, which means it's not currently listed for sale or rent on Zillow. This may be different from what's available on other websites or public sources.


