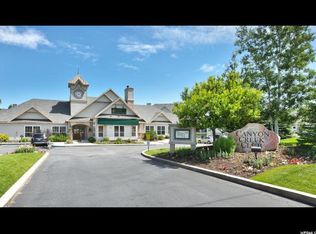Large windows allow natural light to brighten this 1st floor condo and nine foot ceilings add dimension to the living space. The north facing condo's patio overlooks trees and a grassy space. The cozy, open layout makes entertaining easy. The walk-through bathroom with an entrance from the bedroom gives the feel of a master suite and the entrance from the living space provides convenience. The patio provides a relaxing outdoor space and has a handy storage closet. The community amenities include a Fitness Center, indoor and outdoor pools and hot tubs, a Clubhouse with a Great Room that can be reserved for events, a basketball standard, and a volleyball court. Easy access to I-80, shopping, restaurants, and recreation. On Park City Transit route.
This property is off market, which means it's not currently listed for sale or rent on Zillow. This may be different from what's available on other websites or public sources.
