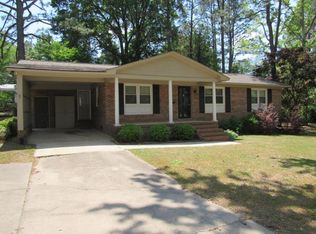Marvelous home which features an airy, open floor plan with a contemporary vibe! This well designed, custom brick over 4,500 sq. ft. home includes amazing features. The open kitchen offers an island, gas cook top, breakfast bar, silestone counters, maple cabinets & stainless steel appliances. The beautiful living room has an abundance of natural sunlight, cathedral ceilings, a marble surround gas fireplace and is wired for surround sound speakers. This split bedroom plan provides a private master suite with hardwood floors, a huge walk-in closet, a corner garden tub, spacious tile walk-in shower, private water closet & silestone counter tops. The two additional bedrooms offer hardwood floors, ceiling fans & are connected by jack and jill bathroom. The laundry room offers a utility sink, tile floors & convenience to the kitchen. The large second floor bonus room provides guest quarters or office space while the 1,600+ sq. ft. finished basement provides a multitude of options but is currently set up with a weight room, large game room area, family room, a full bathroom & two storage closets. The basement opens to a large patio & a spectacular yard. A variety of berry bushes, apple, pear, fig & plum trees & a grape arbor all flourish in the beautifully landscaped yard which also includes stone paths, stone wall and fire pit. All of this overlooks onto a pond. The extensive & mature landscaping is watered from a 12 zone irrigation system from the pond so no extra watering expenses. It truly is a picturesque setting & a spectacular home! This home also features close proximity to schools, downtown shopping, restaurants, Post Office, parks, lake & trails.
This property is off market, which means it's not currently listed for sale or rent on Zillow. This may be different from what's available on other websites or public sources.

