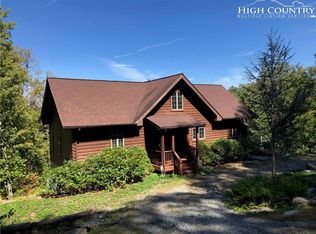Sold for $480,000 on 02/13/24
$480,000
900 Bentley Rd., Sugar Grove, NC 28679
3beds
1,600sqft
Single Family Residence
Built in 2005
5.33 Acres Lot
$541,100 Zestimate®
$300/sqft
$2,138 Estimated rent
Home value
$541,100
$503,000 - $584,000
$2,138/mo
Zestimate® history
Loading...
Owner options
Explore your selling options
What's special
This mountain cabin sits on just over five acres including a natural spring and babbling brooks to enjoy. The main level offers a living area and eat in kitchen with vaulted ceilings and large windows to allow abundant natural light. Find your way to the adjacent outdoor deck overlooking the property. Off the main area is the primary bedroom, with large ensuite, soaking tub and walk-in closet. There is a private balcony with a hot tub off the primary bedroom. Downstairs you will find two more bedrooms, a bathroom and laundry room all boasting high ceilings. You will note the home is constructed of wood flooring, walls and ceiling offering the true cabin experience. A gravel driveway offers parking and accessibility to the home. There is an exterior rock root cellar as well as a small yard that has been cleared off. This 3 bedroom, 2 bath mountain retreat will make an ideal primary residence or vacation property beautifully secluded by the Sugar Grove mountains with close proximity to Valle Crucis, Boone, Banner Elk, Blowing Rock and Grandfather Mountain. Home being sold partially furnished. Hot tub conveys. Square footage deemed reliable and is to be confirmed by buyer. Situated within the very desirable Valle Crucis school district!
Zillow last checked: 8 hours ago
Listing updated: February 21, 2024 at 08:54am
Listed by:
Ryan Korros Team Cell:843-455-6580,
RE/MAX Southern Shores,
Bobbei Ruswinckel 843-267-0744,
RE/MAX Southern Shores
Bought with:
AGENT .NON-MLS
ICE Mortgage Technology INC
Source: CCAR,MLS#: 2324757
Facts & features
Interior
Bedrooms & bathrooms
- Bedrooms: 3
- Bathrooms: 2
- Full bathrooms: 2
Primary bedroom
- Features: Beamed Ceilings, Main Level Master, Walk-In Closet(s)
Primary bathroom
- Features: Garden Tub/Roman Tub, Vanity
Dining room
- Features: Beamed Ceilings, Vaulted Ceiling(s)
Living room
- Features: Beamed Ceilings, Fireplace, Vaulted Ceiling(s)
Other
- Features: Bedroom on Main Level, Entrance Foyer
Heating
- Coal, Propane, Wood
Appliances
- Included: Dishwasher, Microwave, Range, Refrigerator, Dryer, Washer
- Laundry: Washer Hookup
Features
- Fireplace, Split Bedrooms, Bedroom on Main Level, Entrance Foyer
- Flooring: Tile, Wood
- Has fireplace: Yes
Interior area
- Total structure area: 1,600
- Total interior livable area: 1,600 sqft
Property
Parking
- Total spaces: 3
- Parking features: Driveway
- Has uncovered spaces: Yes
Features
- Levels: Two,Multi/Split
- Patio & porch: Deck
- Exterior features: Deck, Hot Tub/Spa, Storage
- Has spa: Yes
- Spa features: Hot Tub
Lot
- Size: 5.33 Acres
- Features: Acreage, Outside City Limits
Details
- Additional parcels included: 1970297579000,1970295450000
- Parcel number: 1970390529
- Zoning: AG
- Special conditions: None
Construction
Type & style
- Home type: SingleFamily
- Architectural style: Split Level
- Property subtype: Single Family Residence
Materials
- Masonry, Wood Frame
- Foundation: Brick/Mortar
Condition
- Resale
- Year built: 2005
Utilities & green energy
- Sewer: Septic Tank
- Water: Private, Well
- Utilities for property: Electricity Available, Other, Septic Available
Community & neighborhood
Security
- Security features: Smoke Detector(s)
Community
- Community features: Long Term Rental Allowed, Short Term Rental Allowed
Location
- Region: Banner Elk
- Subdivision: Not within a Subdivision
HOA & financial
HOA
- Has HOA: No
Other
Other facts
- Listing terms: Cash,Conventional,Portfolio Loan,VA Loan
Price history
| Date | Event | Price |
|---|---|---|
| 2/13/2024 | Sold | $480,000-3%$300/sqft |
Source: | ||
| 1/16/2024 | Contingent | $495,000$309/sqft |
Source: | ||
| 12/7/2023 | Listed for sale | $495,000$309/sqft |
Source: | ||
Public tax history
| Year | Property taxes | Tax assessment |
|---|---|---|
| 2024 | $784 | $185,200 |
| 2023 | $784 +3% | $185,200 |
| 2022 | $762 -13.3% | $185,200 +5% |
Find assessor info on the county website
Neighborhood: Valle Crucis
Nearby schools
GreatSchools rating
- 7/10Valle Crucis ElementaryGrades: PK-8Distance: 1.5 mi
- 8/10Watauga HighGrades: 9-12Distance: 8.6 mi
Schools provided by the listing agent
- Elementary: Outside of Horry & Georgetown Counties
- Middle: Outside of Horry & Georgetown Counties
- High: Outside of Horry & Georgetown Counties
Source: CCAR. This data may not be complete. We recommend contacting the local school district to confirm school assignments for this home.

Get pre-qualified for a loan
At Zillow Home Loans, we can pre-qualify you in as little as 5 minutes with no impact to your credit score.An equal housing lender. NMLS #10287.
