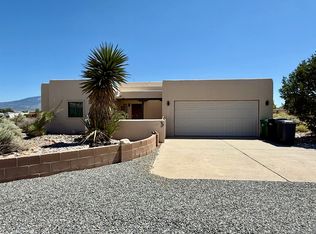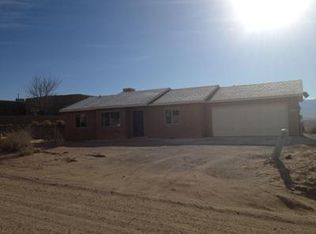Breathtaking views of the Sandias in this true New Mexico styled home on 1/2 of an acre! Walled courtyard, viga ceiling, and kiva fireplace are just few custom features you will find! Granite countertops with upgraded cabinetry and pullouts in the kitchen. Don't miss the outdoor entertaining area with beautiful pond and landscaping. Great split floorplan with exquisite master suite complete with large jetted soaking tub, walk-in shower, and huge closet! The three car garage allows for plenty of space for your toys. No HOA here to tell what you can or cannot park on your massive 1/2 acre lot! If you are a looking for an actual custom home with incredible mountain views and custom touches throughout then this is the one! Don't delay, homes like this don't come around often!
This property is off market, which means it's not currently listed for sale or rent on Zillow. This may be different from what's available on other websites or public sources.

