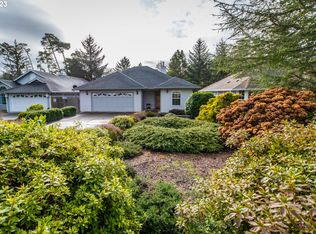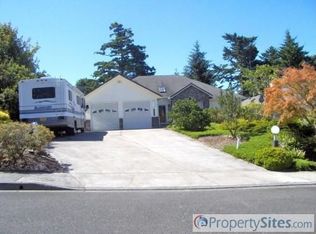Sold
$415,000
900 8th St, Florence, OR 97439
4beds
2,535sqft
Residential, Single Family Residence
Built in 1995
7,840.8 Square Feet Lot
$536,300 Zestimate®
$164/sqft
$3,232 Estimated rent
Home value
$536,300
$499,000 - $574,000
$3,232/mo
Zestimate® history
Loading...
Owner options
Explore your selling options
What's special
Open house Saturday 4/29 from 1-4PM and Sunday 4/30 11-1pm! This 2500+ sq ft coastal home is located in a great neighborhood in Florence. With three good sized bedrooms on the main floor and one in the basement, the house has great separation of space and plenty of space for entertaining in the upstairs living room. The partially finished basement areas leave plenty of room for the new owner to add personal touches to this home. Potential ADU or second living area with additional private entrance at the basement. The house has some areas that will need repairs/finishing, but with the below market price it should allow for the new owner to bring out all of it's former glory. Perfect opportunity for the buyer that wants to build in some possible equity. Buyer to do due diligence.
Zillow last checked: 8 hours ago
Listing updated: June 12, 2023 at 08:10am
Listed by:
Matthew Rossiter 541-998-3378,
Willamette Properties Group
Bought with:
Jessica Hill, 201238868
Better Homes and Gardens Real Estate Equinox
Source: RMLS (OR),MLS#: 23630621
Facts & features
Interior
Bedrooms & bathrooms
- Bedrooms: 4
- Bathrooms: 3
- Full bathrooms: 2
- Partial bathrooms: 1
- Main level bathrooms: 2
Primary bedroom
- Features: Bathroom, Closet, Double Sinks, Shower, Wallto Wall Carpet
- Level: Main
- Area: 285
- Dimensions: 15 x 19
Bedroom 2
- Features: Closet, Wallto Wall Carpet
- Level: Main
- Area: 156
- Dimensions: 13 x 12
Bedroom 3
- Features: Closet, Wallto Wall Carpet
- Level: Main
- Area: 120
- Dimensions: 10 x 12
Bedroom 4
- Features: Vinyl Floor
- Level: Lower
- Area: 182
- Dimensions: 13 x 14
Dining room
- Features: Hardwood Floors
- Level: Main
- Area: 96
- Dimensions: 12 x 8
Family room
- Level: Lower
- Area: 352
- Dimensions: 22 x 16
Kitchen
- Features: Hardwood Floors
- Level: Main
- Area: 132
- Width: 11
Living room
- Features: Builtin Features, Ceiling Fan, Fireplace Insert, High Ceilings, Wallto Wall Carpet
- Level: Main
- Area: 288
- Dimensions: 18 x 16
Heating
- Wall Furnace
Appliances
- Included: Dishwasher, Disposal, Free-Standing Range, Microwave, Electric Water Heater
- Laundry: Laundry Room
Features
- Closet, Built-in Features, Ceiling Fan(s), High Ceilings, Bathroom, Double Vanity, Shower
- Flooring: Vinyl, Wall to Wall Carpet, Hardwood
- Windows: Double Pane Windows, Vinyl Frames
- Basement: Exterior Entry,Full,Partially Finished
- Number of fireplaces: 1
- Fireplace features: Pellet Stove, Insert
Interior area
- Total structure area: 2,535
- Total interior livable area: 2,535 sqft
Property
Parking
- Total spaces: 2
- Parking features: Driveway, Attached
- Attached garage spaces: 2
- Has uncovered spaces: Yes
Features
- Levels: Two
- Stories: 2
- Has view: Yes
- View description: Territorial
Lot
- Size: 7,840 sqft
- Features: Terraced, SqFt 7000 to 9999
Details
- Parcel number: 1518818
Construction
Type & style
- Home type: SingleFamily
- Property subtype: Residential, Single Family Residence
Materials
- Lap Siding, T111 Siding
- Foundation: Concrete Perimeter, Stem Wall
- Roof: Composition
Condition
- Resale
- New construction: No
- Year built: 1995
Utilities & green energy
- Sewer: Public Sewer
- Water: Public
Community & neighborhood
Security
- Security features: Unknown
Location
- Region: Florence
Other
Other facts
- Listing terms: Cash,Conventional,FHA,State GI Loan,USDA Loan,VA Loan
- Road surface type: Paved
Price history
| Date | Event | Price |
|---|---|---|
| 6/12/2023 | Sold | $415,000-7.8%$164/sqft |
Source: | ||
| 5/9/2023 | Pending sale | $449,900+53%$177/sqft |
Source: | ||
| 7/28/2015 | Sold | $294,000-1%$116/sqft |
Source: | ||
| 6/13/2015 | Pending sale | $297,000$117/sqft |
Source: Florence Branch #15432200 Report a problem | ||
| 5/6/2015 | Price change | $297,000-3.9%$117/sqft |
Source: Florence Branch #15432200 Report a problem | ||
Public tax history
| Year | Property taxes | Tax assessment |
|---|---|---|
| 2025 | $4,878 +3% | $357,532 +3% |
| 2024 | $4,737 +2.8% | $347,119 +3% |
| 2023 | $4,606 +4.2% | $337,009 +3% |
Find assessor info on the county website
Neighborhood: 97439
Nearby schools
GreatSchools rating
- 6/10Siuslaw Elementary SchoolGrades: K-5Distance: 1 mi
- 7/10Siuslaw Middle SchoolGrades: 6-8Distance: 1.1 mi
- 2/10Siuslaw High SchoolGrades: 9-12Distance: 1.3 mi
Schools provided by the listing agent
- Elementary: Siuslaw
- Middle: Siuslaw
- High: Siuslaw
Source: RMLS (OR). This data may not be complete. We recommend contacting the local school district to confirm school assignments for this home.
Get pre-qualified for a loan
At Zillow Home Loans, we can pre-qualify you in as little as 5 minutes with no impact to your credit score.An equal housing lender. NMLS #10287.
Sell for more on Zillow
Get a Zillow Showcase℠ listing at no additional cost and you could sell for .
$536,300
2% more+$10,726
With Zillow Showcase(estimated)$547,026

