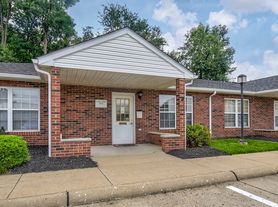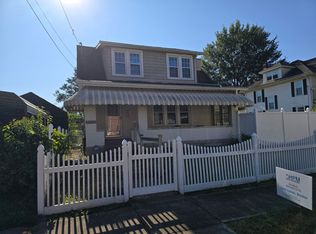Welcome home! Step through the front door of this spacious 5-bedroom residence located in the heart of Vienna. This home features an open-concept living room, dining area, and kitchen, all with hardwood floors and large windows that provide abundant natural light.
The main living area offers a split floor plan: three bedrooms and a full bathroom on one side, and a private primary suite on the other. The primary suite includes a private bathroom and built-in cabinets, offering ample storage.
The finished basement provides additional living space, perfect for a family room or game room, and includes a built-in bar with a sink. There's also a large guest room with a walk-in closet and a private bathroom featuring both a shower and a jacuzzi tub. A spacious laundry area and generous storage options are also located downstairs.
Enjoy the convenience of two separate one-car garages, both accessible from inside the home, and a workshop area for projects or hobbies. Step out to the screened-in porch overlooking the backyard with its beautiful landscapingperfect for relaxing or entertaining.
Pet Policy: This home is pet-friendly for small pets only, subject to approval. A non-refundable pet fee of $200 applies, plus $25/month per pet, with a limit of two pets.
Call today to schedule your appointment!
Sharri Maston, Licensed Salesperson
Vickie M. Jones, Broker
House for rent
$2,295/mo
900 41st St, Vienna, WV 26105
5beds
3,188sqft
Price may not include required fees and charges.
Single family residence
Available now
Cats, small dogs OK
-- A/C
Hookups laundry
Attached garage parking
-- Heating
What's special
Finished basementPrivate primary suiteBuilt-in barLarge windowsWorkshop areaSplit floor planTwo separate one-car garages
- 8 days |
- -- |
- -- |
Travel times
Looking to buy when your lease ends?
Consider a first-time homebuyer savings account designed to grow your down payment with up to a 6% match & a competitive APY.
Facts & features
Interior
Bedrooms & bathrooms
- Bedrooms: 5
- Bathrooms: 4
- Full bathrooms: 3
- 1/2 bathrooms: 1
Appliances
- Included: Dishwasher, Disposal, Microwave, Refrigerator, Stove, WD Hookup
- Laundry: Hookups
Features
- WD Hookup, Walk In Closet
Interior area
- Total interior livable area: 3,188 sqft
Property
Parking
- Parking features: Attached, Off Street
- Has attached garage: Yes
- Details: Contact manager
Features
- Patio & porch: Porch
- Exterior features: Lawn, Walk In Closet
Details
- Parcel number: 5410026002300000
Construction
Type & style
- Home type: SingleFamily
- Property subtype: Single Family Residence
Community & HOA
Location
- Region: Vienna
Financial & listing details
- Lease term: Contact For Details
Price history
| Date | Event | Price |
|---|---|---|
| 10/23/2025 | Listed for rent | $2,295-8.2%$1/sqft |
Source: Zillow Rentals | ||
| 10/22/2025 | Listing removed | $275,000$86/sqft |
Source: | ||
| 10/14/2025 | Price change | $275,000-4.8%$86/sqft |
Source: | ||
| 9/20/2025 | Price change | $289,000-3.3%$91/sqft |
Source: | ||
| 9/12/2025 | Price change | $299,000-5.1%$94/sqft |
Source: | ||

