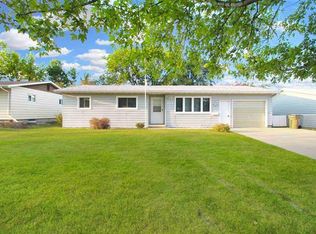Sold on 08/30/24
Price Unknown
900 24th Ave NW, Minot, ND 58703
3beds
2baths
2,128sqft
Single Family Residence
Built in 1965
7,840.8 Square Feet Lot
$283,700 Zestimate®
$--/sqft
$1,737 Estimated rent
Home value
$283,700
Estimated sales range
Not available
$1,737/mo
Zestimate® history
Loading...
Owner options
Explore your selling options
What's special
Tucked away on a serene dead-end street, in a mature NW Minot neighborhood, this stunning 3-bedroom, 2-bathroom home offers 2,128 sqft of beautifully updated living space. Featuring a beautiful full kitchen remodel you will find elegant quartz countertops, 42-inch upper cabinets, soft-close doors and drawers, an inset sink, and brand new matching appliances. Also find a large dining area, a large oversized master bedroom on main floor with multiple closets, and designated vanity area. Main floor bath has tiled shower and heated floors. downstairs you will find large living room, beautiful laundry room with French door entry, secondary fridge, and plenty of counter-space and cabs. Outdoor features include a Covered and Screened Porch Perfect for enjoying the outdoors in comfort. A large and spacious yard with a 6-foot privacy fence, offering plenty of room for outdoor activities and gatherings. This home is located in a quiet, well-established neighborhood, providing a peaceful retreat while being close to all the amenities Minot has to offer. Dont miss this one, contact an agent to schedule a showing today!
Zillow last checked: 8 hours ago
Listing updated: August 24, 2024 at 12:12pm
Listed by:
DREW WIERSON 701-240-7345,
Maven Real Estate,
Michael King 701-240-5441,
Maven Real Estate
Source: Minot MLS,MLS#: 241207
Facts & features
Interior
Bedrooms & bathrooms
- Bedrooms: 3
- Bathrooms: 2
- Main level bathrooms: 1
- Main level bedrooms: 2
Primary bedroom
- Description: Large, Walk In Closets
- Level: Main
Bedroom 1
- Level: Main
Bedroom 2
- Level: Basement
Dining room
- Description: Off Kitchen
- Level: Main
Family room
- Description: Large
- Level: Basement
Kitchen
- Description: Remodeled All New
- Level: Main
Living room
- Level: Main
Heating
- Forced Air, Natural Gas
Cooling
- Central Air
Appliances
- Included: Refrigerator, Range/Oven, Furnace Humidifier, Microwave/Hood
- Laundry: In Basement
Features
- Flooring: Carpet, Hardwood, Ceramic Tile, Other, Laminate
- Basement: Finished,Full
- Has fireplace: No
Interior area
- Total structure area: 2,128
- Total interior livable area: 2,128 sqft
- Finished area above ground: 1,064
Property
Parking
- Total spaces: 1
- Parking features: Attached, Garage: Heated, Insulated, Sheet Rock, Opener, Lights, Driveway: Concrete
- Attached garage spaces: 1
- Has uncovered spaces: Yes
Features
- Levels: One
- Stories: 1
- Patio & porch: Screen Porch
- Fencing: Fenced
Lot
- Size: 7,840 sqft
- Dimensions: 65 x 120
Details
- Additional structures: Shed(s)
- Parcel number: MI11.232.070.0060
- Zoning: R1
Construction
Type & style
- Home type: SingleFamily
- Property subtype: Single Family Residence
Materials
- Foundation: Concrete Perimeter
- Roof: Asphalt
Condition
- New construction: No
- Year built: 1965
Utilities & green energy
- Sewer: City
- Water: City
Community & neighborhood
Location
- Region: Minot
Price history
| Date | Event | Price |
|---|---|---|
| 8/30/2024 | Sold | -- |
Source: | ||
| 8/11/2024 | Pending sale | $283,000$133/sqft |
Source: | ||
| 7/27/2024 | Contingent | $283,000$133/sqft |
Source: | ||
| 7/6/2024 | Listed for sale | $283,000+28.7%$133/sqft |
Source: | ||
| 2/19/2020 | Sold | -- |
Source: Public Record | ||
Public tax history
| Year | Property taxes | Tax assessment |
|---|---|---|
| 2024 | $3,463 -2.3% | $237,000 +4.4% |
| 2023 | $3,546 | $227,000 +6.6% |
| 2022 | -- | $213,000 +4.9% |
Find assessor info on the county website
Neighborhood: 58703
Nearby schools
GreatSchools rating
- 5/10Lewis And Clark Elementary SchoolGrades: PK-5Distance: 0.1 mi
- 5/10Erik Ramstad Middle SchoolGrades: 6-8Distance: 0.9 mi
- NASouris River Campus Alternative High SchoolGrades: 9-12Distance: 1.2 mi
Schools provided by the listing agent
- District: Lewis & Clark
Source: Minot MLS. This data may not be complete. We recommend contacting the local school district to confirm school assignments for this home.
