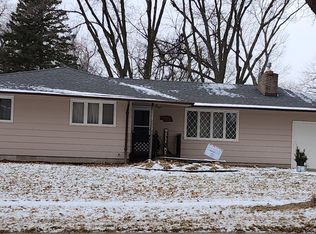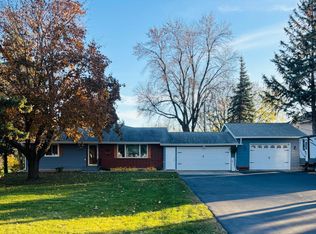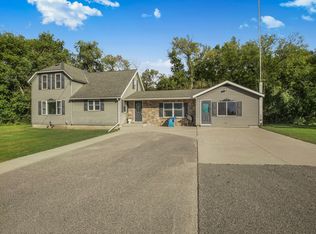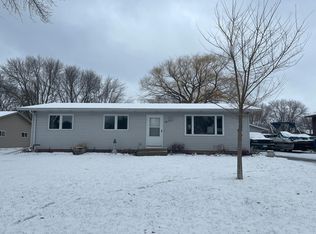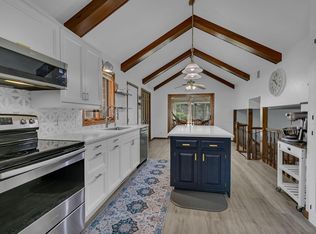Are you looking for a new space for your family? Well, look no further!
This unique corner lot POOL home has it ALL! Enjoy over 3,400 sq ft of finished space featuring a LARGE welcoming foyer, a well-organized kitchen with a large island and a full wall of pantry cabinets!! Perfect for entertaining family and friends! Plus, this home includes two inviting living areas upstairs and a large bonus room with a cozy gas fireplace downstairs, time to enjoy those cozy family movie nights or gatherings!! The primary suite includes a LARGE walk-in closet with a closet system to stay organized, a private bath, and patio doors leading to the deck overlooking your own PRIVATE BACKYARD POOL! Sip your coffee on those summer mornings and feel like you are on vacation!! With a slide and a spacious patio designed for entertaining, this pool is perfect for families who love to host and make memories together!! Recent updates include a new pool liner, heater, and pump, plus freshly stained cedar siding and fencing. There’s even another BONUS ROOM with BACKYARD ACCESS ideal for a future hot tub. This home truly has it all! Comfort, character, and space to make it your own. Schedule your private showing today!
Active
$400,000
900 13th Ave SW, Willmar, MN 56201
4beds
3,520sqft
Est.:
Single Family Residence
Built in 1971
0.33 Acres Lot
$393,100 Zestimate®
$114/sqft
$-- HOA
What's special
- 48 days |
- 304 |
- 11 |
Zillow last checked: 8 hours ago
Listing updated: November 17, 2025 at 03:16pm
Listed by:
Alicia Arevalo 320-291-4407,
RE/MAX Results
Source: NorthstarMLS as distributed by MLS GRID,MLS#: 6800822
Tour with a local agent
Facts & features
Interior
Bedrooms & bathrooms
- Bedrooms: 4
- Bathrooms: 3
- Full bathrooms: 1
- 3/4 bathrooms: 2
Rooms
- Room types: Kitchen, Family Room, Living Room, Dining Room, Bedroom 1, Bedroom 2, Bedroom 3, Bedroom 4, Laundry, Bonus Room
Bedroom 1
- Level: Main
- Area: 252 Square Feet
- Dimensions: 18 x 14
Bedroom 2
- Level: Main
- Area: 120 Square Feet
- Dimensions: 12 x 10
Bedroom 3
- Level: Lower
- Area: 192 Square Feet
- Dimensions: 16 X 12
Bedroom 4
- Level: Lower
- Area: 200 Square Feet
- Dimensions: 20 X 10
Bonus room
- Level: Lower
- Area: 288 Square Feet
- Dimensions: 18 x 16
Dining room
- Level: Main
- Area: 144 Square Feet
- Dimensions: 12 x 12
Family room
- Level: Main
- Area: 300 Square Feet
- Dimensions: 20 x 15
Family room
- Level: Lower
- Area: 120 Square Feet
- Dimensions: 12 X 10
Kitchen
- Level: Main
- Area: 156 Square Feet
- Dimensions: 13 x 12
Laundry
- Level: Lower
- Area: 154 Square Feet
- Dimensions: 14 x 11
Living room
- Level: Main
- Area: 286 Square Feet
- Dimensions: 22 x 13
Heating
- Baseboard, Boiler, Fireplace(s)
Cooling
- Central Air
Appliances
- Included: Dishwasher, Dryer, Microwave, Range, Refrigerator, Washer
Features
- Basement: Block
- Number of fireplaces: 1
- Fireplace features: Gas
Interior area
- Total structure area: 3,520
- Total interior livable area: 3,520 sqft
- Finished area above ground: 1,760
- Finished area below ground: 1,440
Property
Parking
- Total spaces: 2
- Parking features: Attached
- Attached garage spaces: 2
- Details: Garage Dimensions (24 x 24)
Accessibility
- Accessibility features: None
Features
- Levels: Multi/Split
- Patio & porch: Enclosed, Patio
- Has private pool: Yes
- Pool features: In Ground, Outdoor Pool
- Fencing: Wood
Lot
- Size: 0.33 Acres
- Dimensions: 95 x 150
Details
- Additional structures: Storage Shed
- Foundation area: 1760
- Parcel number: 959227190
- Zoning description: Residential-Single Family
Construction
Type & style
- Home type: SingleFamily
- Property subtype: Single Family Residence
Materials
- Block, Cedar, Concrete
- Roof: Asphalt
Condition
- Age of Property: 54
- New construction: No
- Year built: 1971
Utilities & green energy
- Electric: 200+ Amp Service
- Gas: Natural Gas
- Sewer: City Sewer/Connected
- Water: City Water/Connected
Community & HOA
HOA
- Has HOA: No
Location
- Region: Willmar
Financial & listing details
- Price per square foot: $114/sqft
- Tax assessed value: $286,300
- Annual tax amount: $4,025
- Date on market: 10/23/2025
- Cumulative days on market: 407 days
- Road surface type: Paved
Estimated market value
$393,100
$373,000 - $413,000
$1,819/mo
Price history
Price history
| Date | Event | Price |
|---|---|---|
| 10/24/2025 | Listed for sale | $400,000-4.8%$114/sqft |
Source: | ||
| 10/3/2025 | Listing removed | $420,000$119/sqft |
Source: | ||
| 8/12/2025 | Price change | $420,000-6.7%$119/sqft |
Source: | ||
| 4/1/2025 | Listed for sale | $450,000$128/sqft |
Source: | ||
| 9/22/2024 | Listing removed | $450,000$128/sqft |
Source: | ||
Public tax history
Public tax history
| Year | Property taxes | Tax assessment |
|---|---|---|
| 2024 | $3,740 +16.2% | $286,300 +7.5% |
| 2023 | $3,218 +15.9% | $266,300 +7.5% |
| 2022 | $2,776 +9.1% | $247,800 +16.5% |
Find assessor info on the county website
BuyAbility℠ payment
Est. payment
$2,435/mo
Principal & interest
$1965
Property taxes
$330
Home insurance
$140
Climate risks
Neighborhood: 56201
Nearby schools
GreatSchools rating
- 5/10Roosevelt Elementary SchoolGrades: PK-5Distance: 0.8 mi
- 6/10Willmar Middle SchoolGrades: 6-8Distance: 0.7 mi
- 4/10Willmar Senior High SchoolGrades: 9-12Distance: 3.7 mi
- Loading
- Loading
