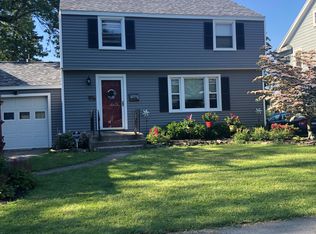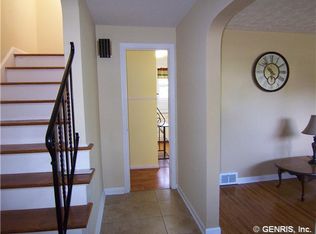OPEN HOUSE CANCELLED SAT. 1/25 Opportunity to own a wonderful storybook home. This house is cozy yet roomy and boasts warm interior paint colors, leaded glass front door, hdwd flrs throughout, beautiful gumwood trim & doors (with glass knobs), some newer windows, 3 generous bedrooms, updated bath, spacious livingrm, dining room with wainscoting & sliders to composite deck (2010), cozy office/den/hideaway, partially finished attic, A/C & Furnace new in 2013, detached 2 car garage, driveway and front stoop done in 2016, nice lot with sidewalks! Close to shopping, restaurants, parks, schools, etc. Drapes in living & dining rooms excluded. Green Light & Spectrum in house. Radon tested in 2009 to <0.5 pCi/iL. Only permits on file with town will be provided. Open Saturday Jan 25 - 12 to 3pm.
This property is off market, which means it's not currently listed for sale or rent on Zillow. This may be different from what's available on other websites or public sources.

