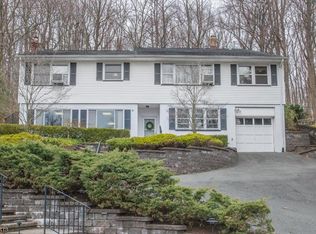MUST SEE this move-in ready beautifully updated home! Quiet neighborhood located mins from heart of beautiful Downtown Denville. Open concept,spacious living room w/fireplace,newly finished warm hardwood flrs throughout. updated kitchen open to dining. leads out to DREAM-oversized double deck overlooks park-like property. 3 generous bedrooms, spacious mstr w/large new windows overlooking green acres. renovated bath, new HVAC,Convert nat.gas,newer furnace,hot water htr. basemt/storage.laundry room/mud rm. att'd garage.new pool filter and pump. school district.Easy access to public trans major highways.2 NYC Train Station.PLUS Holstein Lake/hiking trails.This home has it all ..ideal spot to relax & enjoy life! Don't miss seeing!
This property is off market, which means it's not currently listed for sale or rent on Zillow. This may be different from what's available on other websites or public sources.
