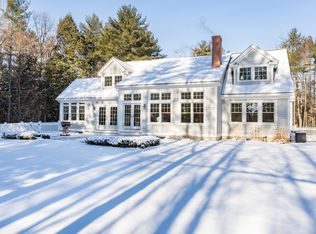Closed
Listed by:
Janet H Carroll,
BHHS Verani Seacoast Cell:603-828-2998
Bought with: Great Island Realty LLC
$650,000
90 Woodland Road, North Hampton, NH 03862
3beds
2,352sqft
Single Family Residence
Built in 1978
1.5 Acres Lot
$664,800 Zestimate®
$276/sqft
$3,521 Estimated rent
Home value
$664,800
$612,000 - $718,000
$3,521/mo
Zestimate® history
Loading...
Owner options
Explore your selling options
What's special
Discover the charm of coastal living! 90 Woodland Road is located just minutes from schools, shopping & dining, yet set back in privacy and only moments from the ocean! This is a rare chance to embrace life on the Seacoast of NH! Enter the 3B/2B Split-level to the upper living room with cathedral ceiling, East-facing Venetian window, warmed by a wood-burning fireplace. Cook with gas in the bright Corian & Granite kitchen with a bay window over the sink, 9-lite door to the back yard, a tall Island for extra counter/storage, & built-in pantry. The dining room features a bay window, built-in cabinet & sliders to a large deck overlooking the ample private side yard. With hard-wood floors throughout, the hall leads to a full bath, 3 bedrooms incl. a primary w/double closets and ¾ bath. Downstairs features a finished family room, office, laundry/utility room & oversized 2-car garage with built-in storage. Privately set back on 1.5 acres, enjoy the sound of the peepers in the Koi Pond in the Spring or ice-skating parties in the winter. For those who enjoy an active lifestyle, there are plenty of walking/cycling routes, the 1.1 mile Oliver Brook trail is just up the street, & nearby beach beckons with opportunities for surfing & sunbathing! Although the house needs TLC, it boasts incredible potential for anyone looking to create their dream home and enjoy gatherings with friends and family in this coveted Seacoast setting! Come and see all the potential this home has to offer!
Zillow last checked: 8 hours ago
Listing updated: May 14, 2025 at 06:09pm
Listed by:
Janet H Carroll,
BHHS Verani Seacoast Cell:603-828-2998
Bought with:
Jacqueline Mee
Great Island Realty LLC
Source: PrimeMLS,MLS#: 5035803
Facts & features
Interior
Bedrooms & bathrooms
- Bedrooms: 3
- Bathrooms: 2
- Full bathrooms: 1
- 3/4 bathrooms: 1
Heating
- Propane, Baseboard, Electric
Cooling
- None
Appliances
- Laundry: In Basement
Features
- Cathedral Ceiling(s), Kitchen Island, Primary BR w/ BA, Natural Light
- Flooring: Hardwood
- Basement: Finished,Full,Exterior Entry,Interior Entry
- Attic: Attic with Hatch/Skuttle
- Has fireplace: Yes
- Fireplace features: Gas, Wood Burning
Interior area
- Total structure area: 2,605
- Total interior livable area: 2,352 sqft
- Finished area above ground: 2,352
- Finished area below ground: 0
Property
Parking
- Total spaces: 2
- Parking features: Paved, Auto Open, Driveway, Parking Spaces 1 - 10
- Garage spaces: 2
- Has uncovered spaces: Yes
Features
- Levels: One and One Half,Multi-Level
- Stories: 1
- Exterior features: Deck, Shed
- Waterfront features: Pond
- Body of water: _Unnamed
Lot
- Size: 1.50 Acres
Details
- Parcel number: NHTNM6B101L
- Zoning description: R2
Construction
Type & style
- Home type: SingleFamily
- Property subtype: Single Family Residence
Materials
- Wood Frame, Clapboard Exterior, Wood Exterior
- Foundation: Concrete
- Roof: Asphalt Shingle
Condition
- New construction: No
- Year built: 1978
Utilities & green energy
- Electric: Circuit Breakers
- Sewer: Septic Tank
- Utilities for property: Cable
Community & neighborhood
Location
- Region: North Hampton
Price history
| Date | Event | Price |
|---|---|---|
| 5/14/2025 | Sold | $650,000-10.8%$276/sqft |
Source: | ||
| 4/17/2025 | Price change | $729,000-8.8%$310/sqft |
Source: | ||
| 4/10/2025 | Listed for sale | $799,000+81.6%$340/sqft |
Source: | ||
| 4/15/2005 | Sold | $440,000$187/sqft |
Source: Public Record Report a problem | ||
Public tax history
| Year | Property taxes | Tax assessment |
|---|---|---|
| 2024 | $9,715 +2.8% | $759,000 |
| 2023 | $9,450 +17.7% | $759,000 +62.4% |
| 2022 | $8,027 +1.5% | $467,500 |
Find assessor info on the county website
Neighborhood: 03862
Nearby schools
GreatSchools rating
- 7/10North Hampton SchoolGrades: PK-8Distance: 1.4 mi
- 6/10Winnacunnet High SchoolGrades: 9-12Distance: 3.3 mi
Schools provided by the listing agent
- Elementary: North Hampton School
- Middle: North Hampton School
- High: Winnacunnet High School
Source: PrimeMLS. This data may not be complete. We recommend contacting the local school district to confirm school assignments for this home.
Get a cash offer in 3 minutes
Find out how much your home could sell for in as little as 3 minutes with a no-obligation cash offer.
Estimated market value$664,800
Get a cash offer in 3 minutes
Find out how much your home could sell for in as little as 3 minutes with a no-obligation cash offer.
Estimated market value
$664,800
