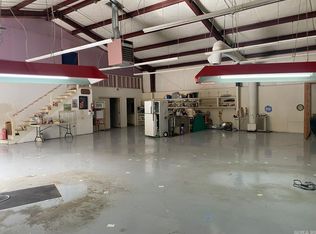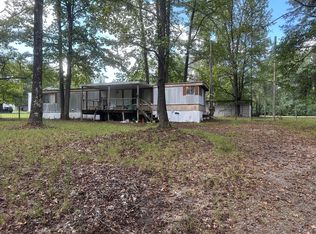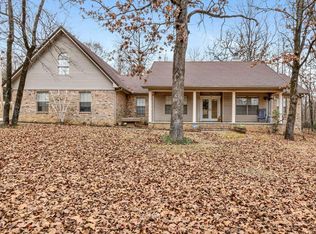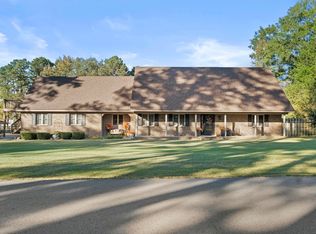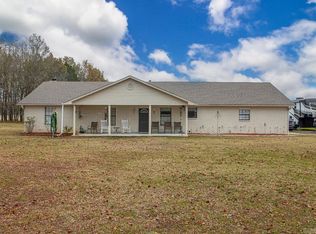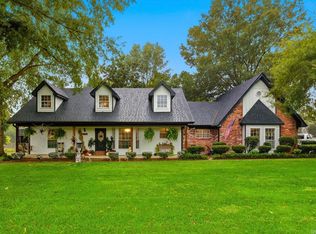Unrivaled Living & Investment Potential on 3 Acres in Cabot! Discover a truly unique property just outside Cabot city limits, offering serene country living with convenient access to all amenities – top-rated schools, interstate, shopping, hospitals, and doctors are just minutes away! This beautiful two-story home is designed for comfort, space, and versatility. Main Residence Highlights: Dual Master Suites: Enjoy the luxury of a master suite on both floors, providing ultimate flexibility and privacy. Spacious Living: Hardwood floors, durable cabinets, and abundant storage throughout. Flexible Upstairs: Two additional bedrooms plus an extra room perfect for an office, nursery, or creative space. Outdoor Oasis: Relax on the covered back patio or the full balcony off the upstairs master suite. Enjoy the fenced backyard with an above-ground pool & deck – ideal for family fun! 3,000 sq ft Shop: A massive, detached shop with concrete parking & two 5-ton HVAC units. Ready for an established business or rental income! A separate 2-bedroom, 1-bath single-wide trailer offers further investment potential or ideal in-law quarters. All situated on a sprawling 3-acre lot! See remarks
Active
$440,000
90 Windwood Loop, Cabot, AR 72023
4beds
2,505sqft
Est.:
Single Family Residence
Built in 1991
3 Acres Lot
$431,100 Zestimate®
$176/sqft
$-- HOA
What's special
Full balconySerene country livingAbove-ground pool and deckFlexible upstairsDual master suitesAbundant storageSpacious living
- 110 days |
- 381 |
- 18 |
Zillow last checked: 8 hours ago
Listing updated: September 05, 2025 at 01:12pm
Listed by:
Heather Marshall 501-350-0540,
Blair & Co. Realtors 501-654-4663
Source: CARMLS,MLS#: 25033824
Tour with a local agent
Facts & features
Interior
Bedrooms & bathrooms
- Bedrooms: 4
- Bathrooms: 4
- Full bathrooms: 4
Rooms
- Room types: Office/Study, Bonus Room
Dining room
- Features: Kitchen/Dining Combo
Heating
- Natural Gas
Cooling
- Electric
Appliances
- Included: Built-In Range, Double Oven, Microwave, Electric Range, Dishwasher, Disposal, Plumbed For Ice Maker, Electric Water Heater
- Laundry: Washer Hookup, Electric Dryer Hookup, Laundry Room
Features
- Walk-In Closet(s), Built-in Features, Ceiling Fan(s), Walk-in Shower, Elevator, Tile Counters, Sheet Rock, Sheet Rock Ceiling, Primary Bedroom/Main Lv, 2 Bedrooms Same Level, 2 Bedrooms Upper Level
- Flooring: Carpet, Wood, Tile, Luxury Vinyl
- Doors: Insulated Doors
- Windows: Window Treatments, Insulated Windows
- Basement: None
- Has fireplace: No
- Fireplace features: None
Interior area
- Total structure area: 2,505
- Total interior livable area: 2,505 sqft
Property
Parking
- Total spaces: 2
- Parking features: Garage, Two Car
- Has garage: Yes
Accessibility
- Accessibility features: Customized Wheelchair Accessible, Handicapped Design
Features
- Levels: Two
- Stories: 2
- Patio & porch: Porch
- Exterior features: Rain Gutters, Shop
- Has private pool: Yes
- Pool features: Above Ground
- Fencing: Full,Chain Link
Lot
- Size: 3 Acres
- Features: Level, Rural Property, Not in Subdivision
Details
- Parcel number: 00109421000
Construction
Type & style
- Home type: SingleFamily
- Architectural style: Traditional,Country
- Property subtype: Single Family Residence
Materials
- Metal/Vinyl Siding
- Foundation: Crawl Space
- Roof: Shingle
Condition
- New construction: No
- Year built: 1991
Utilities & green energy
- Electric: Electric-Co-op
- Gas: Gas-Natural
- Sewer: Septic Tank
- Water: Public
- Utilities for property: Natural Gas Connected
Green energy
- Energy efficient items: Doors
Community & HOA
Community
- Security: Smoke Detector(s)
- Subdivision: Metes & Bounds
HOA
- Has HOA: No
Location
- Region: Cabot
Financial & listing details
- Price per square foot: $176/sqft
- Tax assessed value: $192,800
- Annual tax amount: $856
- Date on market: 8/22/2025
- Listing terms: VA Loan,FHA,Conventional,Cash,USDA Loan
- Road surface type: Paved
Estimated market value
$431,100
$410,000 - $453,000
$2,209/mo
Price history
Price history
| Date | Event | Price |
|---|---|---|
| 8/22/2025 | Listed for sale | $440,000-9.3%$176/sqft |
Source: | ||
| 8/1/2025 | Listing removed | $485,000$194/sqft |
Source: | ||
| 8/23/2024 | Price change | $485,000-1%$194/sqft |
Source: | ||
| 5/22/2024 | Price change | $490,000-1%$196/sqft |
Source: | ||
| 4/3/2024 | Price change | $495,000+4.2%$198/sqft |
Source: | ||
Public tax history
Public tax history
| Year | Property taxes | Tax assessment |
|---|---|---|
| 2024 | $782 -8.8% | $27,920 |
| 2023 | $857 -5.5% | $27,920 |
| 2022 | $907 | $27,920 |
Find assessor info on the county website
BuyAbility℠ payment
Est. payment
$2,512/mo
Principal & interest
$2145
Property taxes
$213
Home insurance
$154
Climate risks
Neighborhood: 72023
Nearby schools
GreatSchools rating
- 6/10Cabot Middle School NorthGrades: 5-6Distance: 1.5 mi
- 8/10Cabot Junior High NorthGrades: 7-8Distance: 1.8 mi
- 8/10Cabot High SchoolGrades: 9-12Distance: 2 mi
- Loading
- Loading
