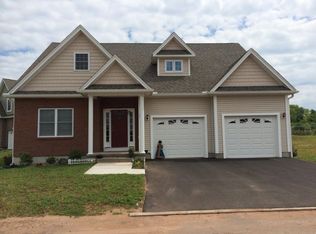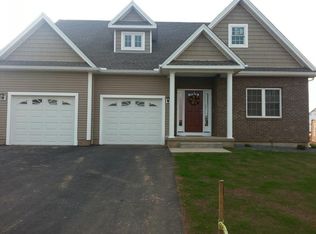Sold for $540,000
$540,000
90 Windermere Village Road #90, Ellington, CT 06029
4beds
3,379sqft
Single Family Residence
Built in 2014
-- sqft lot
$599,200 Zestimate®
$160/sqft
$3,652 Estimated rent
Home value
$599,200
$569,000 - $629,000
$3,652/mo
Zestimate® history
Loading...
Owner options
Explore your selling options
What's special
Welcome 90 Windermere Village a north-facing home in an amazing community. Boasting 4 bedrooms and 3 bathrooms, it offers ample space for comfortable living. Step inside and be greeted by a sunlit open floor plan adorned with gleaming hardwood flooring throughout. The kitchen boasts elegant granite countertops, a convenient island, a pantry, stainless steel appliances, and a spacious breakfast area. The downstairs area features 9-foot high ceilings, creating an expansive and airy atmosphere. The living room is bathed in natural light, thanks to the large, energy-efficient windows. Recessed lighting adds a touch of minimalist elegance. Step through the kitchen/dining area sliders and onto the patio, perfect for relaxing or entertaining. On the first floor, you'll find a versatile bedroom or office space with hardwood flooring and a full bath nearby for added convenience. Journey to the second floor to discover a generously sized Master Suite with a large walk-in closet and a luxurious master bath. Two additional bedrooms and two full baths ensure comfortable accommodations for everyone. Plus, the convenience of an upstairs laundry room adds to the practicality of this home. For additional living space, the home offers a large finished basement, perfect for recreation or a home theater. Enjoy the added convenience of a spacious 2-car garage and central heating and cooling systems. Embrace the tranquility of the neighborhood, knowing that lawn maintenance and snow removal are expertly handled by the low HOA fee of just $210 per month. Take advantage of the carefree lifestyle and make this lovely house your new home.
Zillow last checked: 8 hours ago
Listing updated: July 09, 2024 at 08:18pm
Listed by:
Richard Santasiere 860-930-1998,
Santa Realty 860-413-9980
Bought with:
Faten Elmokdad, RES.0787997
Coldwell Banker Realty
Source: Smart MLS,MLS#: 170577058
Facts & features
Interior
Bedrooms & bathrooms
- Bedrooms: 4
- Bathrooms: 3
- Full bathrooms: 3
Kitchen
- Level: Main
- Area: 168 Square Feet
- Dimensions: 12 x 14
Living room
- Level: Main
- Area: 308 Square Feet
- Dimensions: 14 x 22
Heating
- Forced Air, Gas In Street
Cooling
- Central Air
Appliances
- Included: Gas Range, Range Hood, Refrigerator, Dishwasher, Washer, Dryer, Gas Water Heater
- Laundry: Main Level
Features
- Basement: Finished
- Attic: None
- Number of fireplaces: 1
Interior area
- Total structure area: 3,379
- Total interior livable area: 3,379 sqft
- Finished area above ground: 2,479
- Finished area below ground: 900
Property
Parking
- Total spaces: 2
- Parking features: Attached, Garage Door Opener, Private
- Attached garage spaces: 2
- Has uncovered spaces: Yes
Features
- Patio & porch: Patio
- Exterior features: Sidewalk
Lot
- Features: Level
Details
- Parcel number: 2614497
- Zoning: MF
Construction
Type & style
- Home type: SingleFamily
- Architectural style: Cape Cod
- Property subtype: Single Family Residence
Materials
- Vinyl Siding
- Foundation: Concrete Perimeter
- Roof: Asphalt
Condition
- New construction: No
- Year built: 2014
Utilities & green energy
- Sewer: Public Sewer
- Water: Public
Community & neighborhood
Community
- Community features: Planned Unit Development, Playground, Private Rec Facilities
Location
- Region: Ellington
- Subdivision: Windermere Village
HOA & financial
HOA
- Has HOA: Yes
- HOA fee: $210 monthly
- Amenities included: Clubhouse, Management
- Services included: Maintenance Grounds, Snow Removal, Road Maintenance
Price history
| Date | Event | Price |
|---|---|---|
| 8/18/2023 | Sold | $540,000+8%$160/sqft |
Source: | ||
| 7/12/2023 | Pending sale | $499,900$148/sqft |
Source: | ||
| 6/18/2023 | Listed for sale | $499,900+25.3%$148/sqft |
Source: | ||
| 8/31/2020 | Listing removed | $399,000$118/sqft |
Source: Reddy Realty, LLC #170329458 Report a problem | ||
| 8/24/2020 | Listed for sale | $399,000$118/sqft |
Source: Reddy Realty, LLC #170329458 Report a problem | ||
Public tax history
Tax history is unavailable.
Neighborhood: 06029
Nearby schools
GreatSchools rating
- 8/10Windermere SchoolGrades: PK-6Distance: 1.3 mi
- 7/10Ellington Middle SchoolGrades: 7-8Distance: 1 mi
- 9/10Ellington High SchoolGrades: 9-12Distance: 2.7 mi
Schools provided by the listing agent
- Middle: Ellington,Windermere
- High: Ellington
Source: Smart MLS. This data may not be complete. We recommend contacting the local school district to confirm school assignments for this home.
Get pre-qualified for a loan
At Zillow Home Loans, we can pre-qualify you in as little as 5 minutes with no impact to your credit score.An equal housing lender. NMLS #10287.
Sell with ease on Zillow
Get a Zillow Showcase℠ listing at no additional cost and you could sell for —faster.
$599,200
2% more+$11,984
With Zillow Showcase(estimated)$611,184

