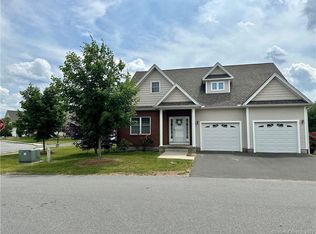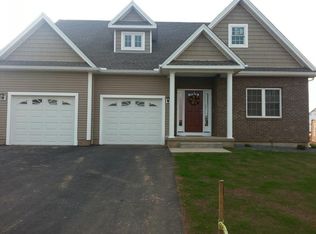Sold for $540,000 on 08/21/23
$540,000
90 Windermere Village Rd, Ellington, CT 06029
4beds
2,479sqft
SingleFamily
Built in 2014
-- sqft lot
$594,700 Zestimate®
$218/sqft
$3,243 Estimated rent
Home value
$594,700
$565,000 - $624,000
$3,243/mo
Zestimate® history
Loading...
Owner options
Explore your selling options
What's special
Welcome to Windermere Village. This house has been freshly painted with 4 bedrooms and 3 bathrooms. You will immediately notice a brightly lit open first floor plan with hardwood flooring throughout. In the kitchen, there is granite countertops with an island, pantry, stainless steel appliances and plenty of space in the breakfast area. The remainder of the downstairs features 9ft high ceilings for that open feel. The living room is beautifully lit with natural light thanks to the large, energy efficient windows. Recessed lights throughout adds a minimalist, elegant feel. The kitchen/dining area features sliders to the patio. The first floor has a convenient bedroom or office room with hardwood flooring and full bath. The 2nd floor has a large Master Suite, large walk-in closet and master bath. There are two additional bedrooms and 2 full baths on the 2nd floor as well as an upstairs laundry room. Enjoy a large finished basement. Additional features include a spacious 2 car garage and central heating and cooling. Enjoy the peaceful neighborhood and the benefits of having the lawn maintenance and snow removal taken care of by the low the HOA fee of $195 per month.
Facts & features
Interior
Bedrooms & bathrooms
- Bedrooms: 4
- Bathrooms: 3
- Full bathrooms: 3
Heating
- Forced air, Gas
Cooling
- Central
Appliances
- Included: Dryer, Garbage disposal, Microwave, Range / Oven, Refrigerator, Washer
- Laundry: Upper Level
Features
- Open Floorplan, Cable - Available, Auto Garage Door Opener
- Flooring: Hardwood
- Basement: Finished
- Attic: Access Panel
- Has fireplace: Yes
Interior area
- Total interior livable area: 2,479 sqft
Property
Parking
- Total spaces: 2
- Parking features: Garage - Attached
Features
- Patio & porch: Patio
- Exterior features: Vinyl
- Waterfront features: Not Applicable
Lot
- Features: Level, In Subdivision
Details
- Parcel number: ELLIM017B024L0102
- Zoning: MF
Construction
Type & style
- Home type: SingleFamily
- Architectural style: CAPE COD
Materials
- Roof: Asphalt
Condition
- Year built: 2014
Utilities & green energy
- Sewer: Public Sewer
- Water: Public Water Connected
Community & neighborhood
Location
- Region: Ellington
HOA & financial
HOA
- Has HOA: Yes
- HOA fee: $195 monthly
- Services included: Snow Removal, Trash, Maintenance Grounds, Club House
Other financial information
- Total actual rent: 399000
Other
Other facts
- Sewer: Public Sewer
- Heating: Forced Air, Natural Gas
- Appliances: Refrigerator, Disposal, Dryer, Microwave, Washer, Oven/Range
- FireplaceYN: true
- Roof: Asphalt
- Basement: Finished
- GarageYN: true
- AttachedGarageYN: true
- Zoning: MF
- HeatingYN: true
- AssociationYN: 1
- PatioAndPorchFeatures: Patio
- FireplacesTotal: 1
- RoomsTotal: 7
- AssociationFeeIncludes: Snow Removal, Trash, Maintenance Grounds, Club House
- ConstructionMaterials: Frame, Vinyl Siding
- LotFeatures: Level, In Subdivision
- Cooling: Central Air
- ParkingFeatures: Attached Garage
- ArchitecturalStyle: CAPE COD
- LaundryFeatures: Upper Level
- YearBuiltSource: Public Records
- InteriorFeatures: Open Floorplan, Cable - Available, Auto Garage Door Opener
- Attic: Access Panel
- FoundationDetails: Concrete
- WaterSource: Public Water Connected
- WaterfrontFeatures: Not Applicable
- TotalActualRent: 399000.00
- MlsStatus: Active
- CoListAgentEmail: lesliejroche@gmail.com
- CoListAgentFullName: Leslie Roche
- TaxAnnualAmount: 8466
Price history
| Date | Event | Price |
|---|---|---|
| 8/21/2023 | Sold | $540,000+35.3%$218/sqft |
Source: Public Record Report a problem | ||
| 10/4/2020 | Listing removed | $399,000$161/sqft |
Source: Reddy Realty, LLC #170329458 Report a problem | ||
| 8/31/2020 | Listed for sale | $399,000+19.8%$161/sqft |
Source: Reddy Realty, LLC #170329458 Report a problem | ||
| 1/4/2019 | Listing removed | $2,100$1/sqft |
Source: Owner Report a problem | ||
| 12/2/2018 | Listed for rent | $2,100$1/sqft |
Source: Owner Report a problem | ||
Public tax history
| Year | Property taxes | Tax assessment |
|---|---|---|
| 2025 | $9,917 +4.9% | $267,300 +1.8% |
| 2024 | $9,454 +5% | $262,610 |
| 2023 | $9,008 +5.5% | $262,610 |
Find assessor info on the county website
Neighborhood: 06029
Nearby schools
GreatSchools rating
- 8/10Windermere SchoolGrades: PK-6Distance: 1.3 mi
- 7/10Ellington Middle SchoolGrades: 7-8Distance: 1 mi
- 9/10Ellington High SchoolGrades: 9-12Distance: 2.7 mi
Schools provided by the listing agent
- Elementary: Windermere
- High: Ellington
Source: The MLS. This data may not be complete. We recommend contacting the local school district to confirm school assignments for this home.

Get pre-qualified for a loan
At Zillow Home Loans, we can pre-qualify you in as little as 5 minutes with no impact to your credit score.An equal housing lender. NMLS #10287.
Sell for more on Zillow
Get a free Zillow Showcase℠ listing and you could sell for .
$594,700
2% more+ $11,894
With Zillow Showcase(estimated)
$606,594
