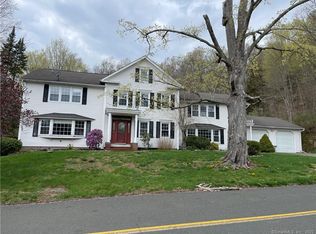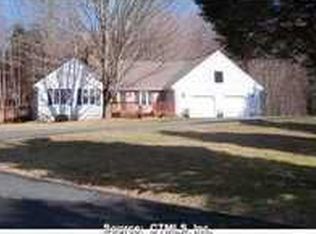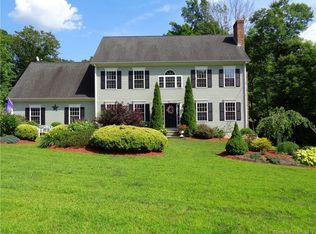Spacious 4 Bedroom country Cape Cod set on a glorious 1.72 acre lot and located on one of Higganum's most idyllic rural roads. This property is special- the charm and curb appeal is simply picture perfect. Whether you just want a stunning piece of country land or you are envisioning a hobby farm you're sure to love this parcel offering a stream and multiple sections of grounds. The house faces south to capture the sun's warmth and light & has a wonderful front porch that overlooks all and is a family favorite place to spend time. Inside you'll find 2198 square feet of living space in the rambling floorplan which offers both a wide open kitchen/dining/living room that everyone wants today coupled with traditional segmented bedrooms- 2 on the 1st floor, including the Master Bedroom, and two good sized bedrooms with a full guest bath on the 2nd floor. In the back there is a 4 season heated sun room with vaulted ceilings that then leads to the private deck overlooking the secluded back yard. The lower level has been partially finished and can be completed to add more living space, possibilities include an in-law apartment as there is a private outside door, a summer kitchen, game room, office, or den. While the house may need a little TLC the value is tremendous- over 2k square feet 4 BRs, 2 full baths, and a 2 car attached garage, all set on a magnificent lot in a great commuter section of north Higganum. Come and fall in love again!
This property is off market, which means it's not currently listed for sale or rent on Zillow. This may be different from what's available on other websites or public sources.



