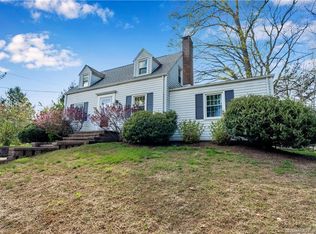Gardens surround this classic colonial in Whitney Ridge neighborhood! Charm throughout! Hardwood flooring end to end. Living room with wood fireplace opens to formal dining room with French doors. Heated sun room. Bright and spacious kitchen with pantry and skylight. Unique den with wood paneled walls and cozy fireplace makes the perfect home office. Large master bedroom with ceiling fan. Cedar closet for extra storage. Finished lower level with it's own full bathroom, completes the perfect family room. One car attached garage. Close to all major highways, shopping, restaurants. Very special home! Location cannot be beat!
This property is off market, which means it's not currently listed for sale or rent on Zillow. This may be different from what's available on other websites or public sources.

