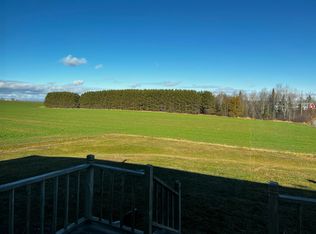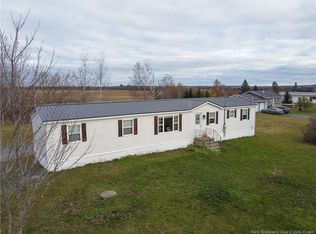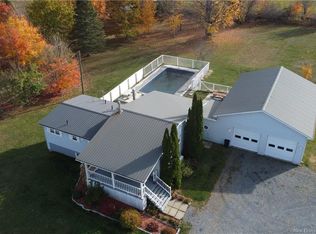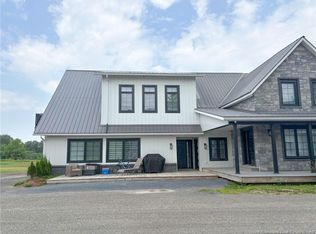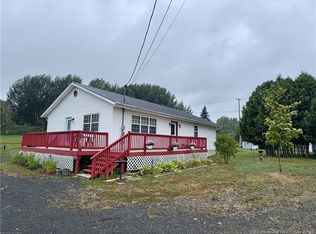90 Weston Rd, Wakefield, NB E7K 1A2
What's special
- 37 days |
- 70 |
- 2 |
Zillow last checked: 8 hours ago
Listing updated: December 17, 2025 at 06:49am
Jameson Ferguson, Salesperson 171458,
Keller Williams Capital Realty - Woodstock Branch Brokerage,
CHELSEY FERGUSON, Salesperson 170191,
Keller Williams Capital Realty - Woodstock Branch
Facts & features
Interior
Bedrooms & bathrooms
- Bedrooms: 3
- Bathrooms: 2
- Full bathrooms: 2
Bedroom
- Level: Main
Bedroom
- Level: Main
Bedroom
- Level: Main
Bathroom
- Level: Main
Other
- Level: Main
Kitchen
- Level: Main
Laundry
- Level: Main
Living room
- Level: Main
Other
- Level: Main
Heating
- Baseboard, Electric
Cooling
- Electric, Heat Pump - Ductless
Appliances
- Laundry: Inside, Main Level
Features
- Ensuite
- Flooring: Vinyl
- Basement: Full
- Has fireplace: No
Interior area
- Total structure area: 1,152
- Total interior livable area: 1,152 sqft
- Finished area above ground: 1,152
Property
Parking
- Parking features: Gravel, No Garage
- Has uncovered spaces: Yes
Accessibility
- Accessibility features: Single Storey Living
Features
- Levels: One
Lot
- Size: 2.32 Acres
- Features: 1.0 -2.99 Acres
Details
- Parcel number: 10297844
- Other equipment: No Rental Equipment
Construction
Type & style
- Home type: SingleFamily
- Architectural style: Bungalow,Bungalow-Raised
Materials
- Vinyl Siding
- Foundation: Concrete
- Roof: Metal
Condition
- Year built: 2021
Utilities & green energy
- Sewer: Septic Tank
- Water: Drilled, Well
Community & HOA
Location
- Region: Wakefield
Financial & listing details
- Price per square foot: C$243/sqft
- Annual tax amount: C$1,853
- Date on market: 12/17/2025
- Ownership: Freehold
(506) 612-3200
By pressing Contact Agent, you agree that the real estate professional identified above may call/text you about your search, which may involve use of automated means and pre-recorded/artificial voices. You don't need to consent as a condition of buying any property, goods, or services. Message/data rates may apply. You also agree to our Terms of Use. Zillow does not endorse any real estate professionals. We may share information about your recent and future site activity with your agent to help them understand what you're looking for in a home.
Price history
Price history
Price history is unavailable.
Public tax history
Public tax history
Tax history is unavailable.Climate risks
Neighborhood: E7K
Nearby schools
GreatSchools rating
- NARegion Two School Of Applied TechGrades: Distance: 9 mi
