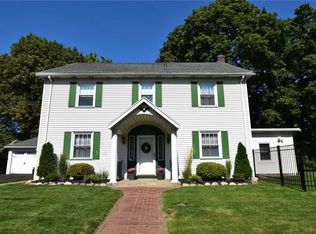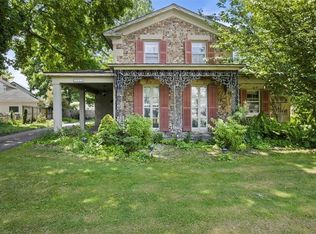Closed
$270,000
90 Westbourne Rd, Rochester, NY 14617
3beds
1,605sqft
Single Family Residence
Built in 1920
5,662.8 Square Feet Lot
$303,000 Zestimate®
$168/sqft
$2,492 Estimated rent
Home value
$303,000
$288,000 - $321,000
$2,492/mo
Zestimate® history
Loading...
Owner options
Explore your selling options
What's special
Gorgeous and pristine 1920's Tudor style Colonial! Neutral decor! Beautiful custom kitchen with quartz counters & timeless raised panel cabinetry opens to the formal dining room and living areas! All appliances are included! Enclosed 4 season sunroom leads to beautifully landscaped backyard and new spacious paver patio! Large primary bedroom with sitting area! Finished basement with full bath glass newer glass block windows and a fully finished attic add to more living space! Newer energy efficient thermal-pane windows! Central air! Architectural shingled roof approximately 16yrs. This home is truly a gem! Showings start 9/23 at 10am. Delayed negotiations until 9/28 at 5pm.
Zillow last checked: 8 hours ago
Listing updated: December 27, 2023 at 06:53am
Listed by:
Salvatore P. Morello 585-233-7653,
Howard Hanna
Bought with:
Renee M. Scorsone, 10401366123
Brix & Maven Realty Group LLC
Source: NYSAMLSs,MLS#: R1499687 Originating MLS: Rochester
Originating MLS: Rochester
Facts & features
Interior
Bedrooms & bathrooms
- Bedrooms: 3
- Bathrooms: 2
- Full bathrooms: 2
Heating
- Gas, Forced Air
Cooling
- Central Air
Appliances
- Included: Dryer, Dishwasher, Disposal, Gas Oven, Gas Range, Gas Water Heater, Microwave, Refrigerator
- Laundry: In Basement
Features
- Attic, Cedar Closet(s), Ceiling Fan(s), Den, Separate/Formal Dining Room, Entrance Foyer, Separate/Formal Living Room, Pantry, Quartz Counters, Natural Woodwork
- Flooring: Carpet, Ceramic Tile, Hardwood, Tile, Varies
- Windows: Leaded Glass, Thermal Windows
- Basement: Full,Partially Finished
- Number of fireplaces: 1
Interior area
- Total structure area: 1,605
- Total interior livable area: 1,605 sqft
Property
Parking
- Total spaces: 2
- Parking features: Detached, Garage, Garage Door Opener
- Garage spaces: 2
Features
- Levels: Two
- Stories: 2
- Exterior features: Blacktop Driveway, Fence
- Fencing: Partial
Lot
- Size: 5,662 sqft
- Dimensions: 50 x 115
- Features: Residential Lot
Details
- Parcel number: 2634000761700006064000
- Special conditions: Standard
Construction
Type & style
- Home type: SingleFamily
- Architectural style: Colonial,Tudor
- Property subtype: Single Family Residence
Materials
- Stucco, Vinyl Siding, Wood Siding, Copper Plumbing
- Foundation: Block
- Roof: Asphalt
Condition
- Resale
- Year built: 1920
Utilities & green energy
- Electric: Circuit Breakers
- Sewer: Connected
- Water: Connected, Public
- Utilities for property: Cable Available, Sewer Connected, Water Connected
Community & neighborhood
Location
- Region: Rochester
Other
Other facts
- Listing terms: Cash,Conventional,FHA,VA Loan
Price history
| Date | Event | Price |
|---|---|---|
| 11/15/2023 | Sold | $270,000+17.4%$168/sqft |
Source: | ||
| 10/1/2023 | Pending sale | $229,900$143/sqft |
Source: | ||
| 9/22/2023 | Listed for sale | $229,900+53.3%$143/sqft |
Source: | ||
| 7/31/2017 | Sold | $150,000+0.1%$93/sqft |
Source: | ||
| 6/2/2017 | Pending sale | $149,900$93/sqft |
Source: Nothnagle - Pittsford #R1044507 Report a problem | ||
Public tax history
| Year | Property taxes | Tax assessment |
|---|---|---|
| 2024 | -- | $234,000 +20% |
| 2023 | -- | $195,000 +36.7% |
| 2022 | -- | $142,700 |
Find assessor info on the county website
Neighborhood: 14617
Nearby schools
GreatSchools rating
- 7/10Rogers Middle SchoolGrades: 4-6Distance: 0.7 mi
- 5/10Dake Junior High SchoolGrades: 7-8Distance: 1.5 mi
- 8/10Irondequoit High SchoolGrades: 9-12Distance: 1.5 mi
Schools provided by the listing agent
- District: West Irondequoit
Source: NYSAMLSs. This data may not be complete. We recommend contacting the local school district to confirm school assignments for this home.

