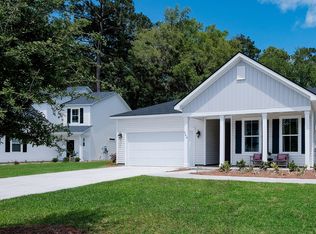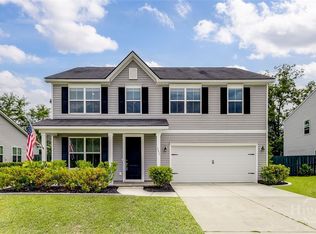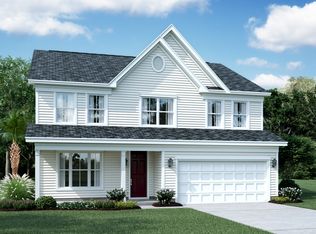Sold for $450,000 on 05/12/25
$450,000
90 Wellstone Way, Richmond Hill, GA 31324
4beds
2,813sqft
Single Family Residence
Built in 2021
20 Acres Lot
$447,700 Zestimate®
$160/sqft
$3,132 Estimated rent
Home value
$447,700
$421,000 - $479,000
$3,132/mo
Zestimate® history
Loading...
Owner options
Explore your selling options
What's special
Zillow last checked: 8 hours ago
Listing updated: June 05, 2025 at 12:44pm
Listed by:
Steffany Farmer 912-484-5552,
Better Homes & Gardens Legacy
Bought with:
KATHY VILLAFANE, 296398
Real Estate Resource Center of South Georgia
KaRi Villafane, 419268
Real Estate Resource Center of South Georgia
Source: HABR,MLS#: 160791
Facts & features
Interior
Bedrooms & bathrooms
- Bedrooms: 4
- Bathrooms: 3
- Full bathrooms: 2
- 1/2 bathrooms: 1
Appliances
- Included: Dishwasher, Electric Oven, Refrigerator, Electric Water Heater
Features
- Eat-in Kitchen
- Has fireplace: No
Interior area
- Total structure area: 2,813
- Total interior livable area: 2,813 sqft
Property
Parking
- Total spaces: 2
- Parking features: Two Car
- Garage spaces: 2
Features
- Levels: Two
- Exterior features: None
- Fencing: Privacy
Lot
- Size: 20 Acres
- Features: Other
Details
- Parcel number: 05523001410
Construction
Type & style
- Home type: SingleFamily
- Property subtype: Single Family Residence
Materials
- Vinyl Siding
- Roof: Shingle
Condition
- Year built: 2021
Utilities & green energy
- Water: Public
Community & neighborhood
Location
- Region: Richmond Hill
- Subdivision: The Commons At Richmond Hill
Price history
| Date | Event | Price |
|---|---|---|
| 5/12/2025 | Sold | $450,000-3.2%$160/sqft |
Source: HABR #160791 | ||
| 3/7/2025 | Listed for sale | $465,000+11.5%$165/sqft |
Source: | ||
| 10/24/2022 | Sold | $417,168-1.2%$148/sqft |
Source: | ||
| 2/19/2022 | Pending sale | $422,168$150/sqft |
Source: | ||
| 2/14/2022 | Contingent | $422,168$150/sqft |
Source: | ||
Public tax history
| Year | Property taxes | Tax assessment |
|---|---|---|
| 2024 | $4,518 +10.1% | $161,120 +13.7% |
| 2023 | $4,104 +362.3% | $141,760 +413.6% |
| 2022 | $888 | $27,600 |
Find assessor info on the county website
Neighborhood: 31324
Nearby schools
GreatSchools rating
- 8/10Richmond Hill Elementary SchoolGrades: 2-3Distance: 2.6 mi
- 7/10Richmond Hill Middle SchoolGrades: 6-8Distance: 3.5 mi
- 8/10Richmond Hill High SchoolGrades: 9-12Distance: 3.7 mi

Get pre-qualified for a loan
At Zillow Home Loans, we can pre-qualify you in as little as 5 minutes with no impact to your credit score.An equal housing lender. NMLS #10287.
Sell for more on Zillow
Get a free Zillow Showcase℠ listing and you could sell for .
$447,700
2% more+ $8,954
With Zillow Showcase(estimated)
$456,654

