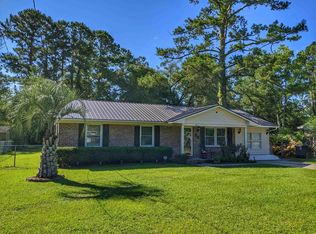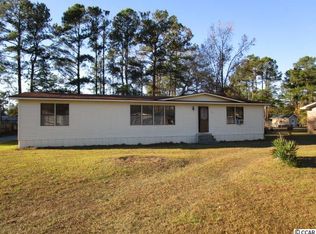Sold for $215,000
$215,000
90 Wateree Trail, Georgetown, SC 29440
3beds
1,025sqft
Single Family Residence
Built in 1985
0.28 Acres Lot
$211,800 Zestimate®
$210/sqft
$1,464 Estimated rent
Home value
$211,800
$201,000 - $222,000
$1,464/mo
Zestimate® history
Loading...
Owner options
Explore your selling options
What's special
This gorgeous newly renovated home is ready for a new owner. Some of the features include- Fresh Paint throughout, new Laminated Wood Floors throughout, totally renovated Kitchen with Granite Countertops, Stainless-Steel Appliances, Deep Stainless-Steel Sink, Natural Stone Backsplash, and Granite Work Island, Newly Renovated Bathroom with a Tiled Tub/Shower Enclosure with Sliding Glass Doors, a Metal Roof, a Carport with a washer/dryer/storage room (new washer/dryer included), new Cedar Shutters, Large Back Yard, Updated Double Pane Windows and Sliding Doors, a Slab Foundation. Close to everything Georgetown has to offer like the Historic District with Front Street Restaurants, the Waterfront Harborwalk, Fresh Seafood, Shops, Boat Tours, Historic Sites, and more. All this and only about 20 minutes to Pawleys Island Beach! COPY & PASTE THE FOLLOWING LINK TO SEE- A 3D TOUR, VIDEO TOUR, FLOOR PLANS, PICTURE GALLERY, MAP, AREA ATTRACTIONS AND MORE- tinyurl.com/90wateree
Zillow last checked: 8 hours ago
Listing updated: June 12, 2025 at 10:07am
Listed by:
Dan J Koenig 843-543-3990,
Power House Realty
Bought with:
Robert E Plank, 118219
Greyfeather Group EXP Realty
Source: CCAR,MLS#: 2428568 Originating MLS: Coastal Carolinas Association of Realtors
Originating MLS: Coastal Carolinas Association of Realtors
Facts & features
Interior
Bedrooms & bathrooms
- Bedrooms: 3
- Bathrooms: 1
- Full bathrooms: 1
Bedroom 1
- Level: First
Bedroom 1
- Dimensions: 11 X 10
Bedroom 2
- Level: First
Bedroom 2
- Dimensions: 11 X 12
Bedroom 3
- Level: First
Bedroom 3
- Dimensions: 10 X 11
Dining room
- Features: Kitchen/Dining Combo
Dining room
- Dimensions: 12 X 12
Kitchen
- Features: Kitchen Island, Pantry, Stainless Steel Appliances, Solid Surface Counters
Kitchen
- Dimensions: 8 X 12
Living room
- Dimensions: 16 X 12
Other
- Features: Bedroom on Main Level
Heating
- Central, Electric
Cooling
- Central Air
Appliances
- Included: Dishwasher, Microwave, Range, Refrigerator, Dryer, Washer
- Laundry: Washer Hookup
Features
- Bedroom on Main Level, Kitchen Island, Stainless Steel Appliances, Solid Surface Counters
- Flooring: Laminate, Wood
- Doors: Insulated Doors
Interior area
- Total structure area: 1,300
- Total interior livable area: 1,025 sqft
Property
Parking
- Total spaces: 4
- Parking features: Carport
- Has carport: Yes
Features
- Levels: One
- Stories: 1
- Patio & porch: Front Porch
- Exterior features: Storage
Lot
- Size: 0.28 Acres
- Dimensions: 80 x 153 x 80 x 150
- Features: Outside City Limits, Rectangular, Rectangular Lot
Details
- Additional parcels included: ,
- Parcel number: 0201501130000
- Zoning: RES
- Special conditions: None
Construction
Type & style
- Home type: SingleFamily
- Architectural style: Ranch
- Property subtype: Single Family Residence
Materials
- Brick
- Foundation: Slab
Condition
- Resale
- Year built: 1985
Utilities & green energy
- Water: Public
- Utilities for property: Sewer Available, Water Available
Green energy
- Energy efficient items: Doors, Windows
Community & neighborhood
Community
- Community features: Long Term Rental Allowed
Location
- Region: Georgetown
- Subdivision: Whites Creek
HOA & financial
HOA
- Has HOA: No
Other
Other facts
- Listing terms: Cash,Conventional,FHA,VA Loan
Price history
| Date | Event | Price |
|---|---|---|
| 6/11/2025 | Sold | $215,000-6.5%$210/sqft |
Source: | ||
| 4/26/2025 | Contingent | $229,900$224/sqft |
Source: | ||
| 4/1/2025 | Price change | $229,900-2.5%$224/sqft |
Source: | ||
| 3/5/2025 | Price change | $235,900-1.7%$230/sqft |
Source: | ||
| 12/22/2024 | Price change | $239,900-3.8%$234/sqft |
Source: | ||
Public tax history
| Year | Property taxes | Tax assessment |
|---|---|---|
| 2024 | $842 +29.9% | $5,170 +33.9% |
| 2023 | $648 -55.6% | $3,860 -33.3% |
| 2022 | $1,458 +3% | $5,790 |
Find assessor info on the county website
Neighborhood: 29440
Nearby schools
GreatSchools rating
- 6/10McDonald Elementary SchoolGrades: PK-5Distance: 0.2 mi
- 5/10Georgetown Middle SchoolGrades: 6-8Distance: 1.4 mi
- 3/10Georgetown High SchoolGrades: 9-12Distance: 1.3 mi
Schools provided by the listing agent
- Elementary: McDonald Elementary School
- Middle: Georgetown Middle School
- High: Georgetown High School
Source: CCAR. This data may not be complete. We recommend contacting the local school district to confirm school assignments for this home.
Get a cash offer in 3 minutes
Find out how much your home could sell for in as little as 3 minutes with a no-obligation cash offer.
Estimated market value$211,800
Get a cash offer in 3 minutes
Find out how much your home could sell for in as little as 3 minutes with a no-obligation cash offer.
Estimated market value
$211,800

