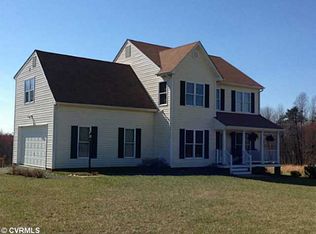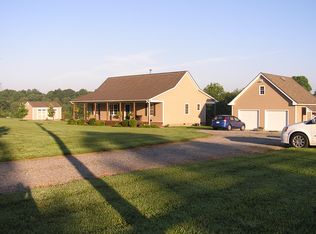Sold for $425,000
$425,000
90 Waltons Store Rd, Louisa, VA 23093
4beds
2,209sqft
Single Family Residence
Built in 2013
2.59 Acres Lot
$435,600 Zestimate®
$192/sqft
$2,832 Estimated rent
Home value
$435,600
$383,000 - $497,000
$2,832/mo
Zestimate® history
Loading...
Owner options
Explore your selling options
What's special
Quaint colonial home in country setting, situated on 2.5 acres, in very convenient location! This picturesque country abode offers more than 2,200 spacious square feet on two level living. The first floor, which has hardwood floors throughout, includes an updated kitchen with granite countertops, beautiful stainless appliances (including a new Dish Washer, 2024), oak cabinetry, pantry, and a breakfast bar. First floor also provides a relaxing breakfast/morning room, a convenient half bath, spacious family room, and dining room.
The second floor includes four bedrooms, including the master suite with vaulted ceilings, walk in closet, huge master bathroom, larger corner tub, double vanities, and a separate walk-in shower. The second floor also includes a laundry room, with washer and dryer that convey with purchase. Enjoy warm summer evenings on the back deck or covered front porch. Two-car attached garage, shed and the covered carport also conveys with purchase. Seller offering the zero-turn mower also can convey with acceptable offer! Your country life awaits you.
Zillow last checked: 8 hours ago
Listing updated: August 14, 2025 at 12:41pm
Listed by:
Cabell Childress (804)340-7000,
Long & Foster REALTORS,
Lance Gordon 804-466-1313,
Long & Foster REALTORS
Bought with:
Desaree Clements, 0225271099
Keeton & Co Real Estate
Source: CVRMLS,MLS#: 2510844 Originating MLS: Central Virginia Regional MLS
Originating MLS: Central Virginia Regional MLS
Facts & features
Interior
Bedrooms & bathrooms
- Bedrooms: 4
- Bathrooms: 3
- Full bathrooms: 2
- 1/2 bathrooms: 1
Primary bedroom
- Level: Second
- Dimensions: 0 x 0
Bedroom 2
- Level: Second
- Dimensions: 0 x 0
Bedroom 3
- Level: Second
- Dimensions: 0 x 0
Bedroom 4
- Level: Second
- Dimensions: 0 x 0
Additional room
- Description: Breakfast Room
- Level: First
- Dimensions: 0 x 0
Dining room
- Level: First
- Dimensions: 0 x 0
Family room
- Level: First
- Dimensions: 0 x 0
Other
- Description: Tub & Shower
- Level: Second
Half bath
- Level: First
Kitchen
- Level: First
- Dimensions: 0 x 0
Laundry
- Level: Second
- Dimensions: 0 x 0
Heating
- Electric, Heat Pump
Cooling
- Central Air
Appliances
- Included: Electric Water Heater
Features
- Breakfast Area, Ceiling Fan(s), Dining Area, Separate/Formal Dining Room, Double Vanity, Fireplace, Granite Counters, Bath in Primary Bedroom, Walk-In Closet(s)
- Flooring: Partially Carpeted, Vinyl, Wood
- Has basement: No
- Attic: Access Only
- Number of fireplaces: 1
- Fireplace features: Gas
Interior area
- Total interior livable area: 2,209 sqft
- Finished area above ground: 2,209
- Finished area below ground: 0
Property
Parking
- Total spaces: 2
- Parking features: Attached, Carport, Garage, Garage Faces Rear, Garage Faces Side
- Attached garage spaces: 2
- Has carport: Yes
Features
- Levels: Two
- Stories: 2
- Patio & porch: Deck, Porch
- Exterior features: Deck, Porch, Storage, Shed
- Pool features: None
Lot
- Size: 2.59 Acres
Details
- Parcel number: 8083
- Zoning description: A2
Construction
Type & style
- Home type: SingleFamily
- Architectural style: Colonial,Two Story
- Property subtype: Single Family Residence
Materials
- Block, Vinyl Siding
- Roof: Shingle
Condition
- Resale
- New construction: No
- Year built: 2013
Utilities & green energy
- Sewer: Septic Tank
- Water: Well
Community & neighborhood
Location
- Region: Louisa
- Subdivision: None
Other
Other facts
- Ownership: Individuals
- Ownership type: Sole Proprietor
Price history
| Date | Event | Price |
|---|---|---|
| 7/1/2025 | Sold | $425,000-1.2%$192/sqft |
Source: | ||
| 6/4/2025 | Pending sale | $430,000$195/sqft |
Source: | ||
| 5/27/2025 | Price change | $430,000-6.5%$195/sqft |
Source: | ||
| 4/23/2025 | Listed for sale | $460,000+26%$208/sqft |
Source: | ||
| 5/13/2021 | Sold | $365,000+2.8%$165/sqft |
Source: Public Record Report a problem | ||
Public tax history
| Year | Property taxes | Tax assessment |
|---|---|---|
| 2024 | $3,186 +5% | $442,500 +5% |
| 2023 | $3,036 +13.9% | $421,600 +13.9% |
| 2022 | $2,664 +14.4% | $370,000 +14.4% |
Find assessor info on the county website
Neighborhood: 23093
Nearby schools
GreatSchools rating
- 6/10Moss-Nuckols Elementary SchoolGrades: PK-5Distance: 8.5 mi
- 7/10Louisa County Middle SchoolGrades: 6-8Distance: 9.7 mi
- 8/10Louisa County High SchoolGrades: 9-12Distance: 9.5 mi
Schools provided by the listing agent
- Elementary: Moss Nuckols
- Middle: Louisa
- High: Louisa
Source: CVRMLS. This data may not be complete. We recommend contacting the local school district to confirm school assignments for this home.
Get a cash offer in 3 minutes
Find out how much your home could sell for in as little as 3 minutes with a no-obligation cash offer.
Estimated market value$435,600
Get a cash offer in 3 minutes
Find out how much your home could sell for in as little as 3 minutes with a no-obligation cash offer.
Estimated market value
$435,600

