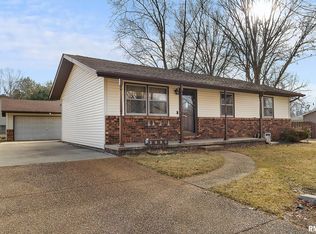One Owner Quality Ranch Home on 1+ Acre! Beautiful Park Like Setting! 5 Bedrooms, 2.5 Bathrooms, New Concrete Driveway, Walk & Stone Retaining Wall. Very nice Kitchen Appliances that stay! Furnace & AC 2014. Two 30 Gallon Water Heaters 2013. Roof & Gutter Guards 2009. 3 Car Attached Garage! Cathedral Ceiling in Living Room! Rear Stair to Basement from Garage. Large unfinished area in Lower Level that is ready to be converted to additional living space/game room. Large Unfinished storage areas in basement. Lots of mature trees & nice landscaping! Lots of Space Inside & Out! Meticulously Maintained. Pre Inspected for Buyers Peace of Mind!
This property is off market, which means it's not currently listed for sale or rent on Zillow. This may be different from what's available on other websites or public sources.

