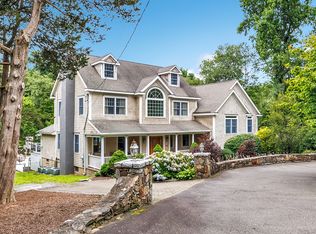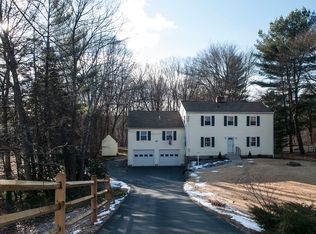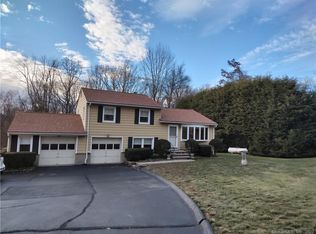Charming craftsman style colonial in the heart of Huntington set on a private 1.8 acres. This home features a traditional center hall colonial floor plan with flanking formal dining room and living room as you enter. Beautiful dark hardwood floors throughout. The eat-in-kitchen has been updated with newer cabinets, appliances, and granite counters. The main level also features a full bathroom with jacuzzi tub and an additonal playroom/office. Upstairs features 3 nicely sized bedrooms with large closets and an additional full bathroom with separate shower and soaking tub. Relax outdoors on the covered front porch or large deck off the back of the house. This well maintained home is truly move in ready with a newer furnance, hot water heater, and Central AC unit. Conveniently located just minutes from Huntington center, shopping and major highways.
This property is off market, which means it's not currently listed for sale or rent on Zillow. This may be different from what's available on other websites or public sources.



