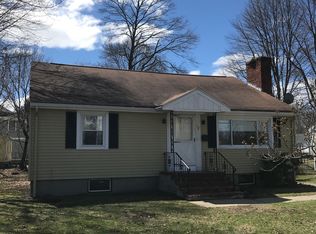Picture perfect home with lots of improvements, centrally located and close to all major routes. Nicely updated with 3 bedrooms and 2 full baths and a large basement for storage, office or workout area. Great kitchen with stainless steel appliances and granite counter tops opens to a sunny dining area. Some updates include; alarm system 2015, new roof 2015, Weil Mclain furnace 2009, some new windows 2016, every room freshly painted 2019, new oil tank 2018, programmable thermostat 2016 and upgraded 200 amp electrical panel 2015. Laundry on the main level and a convenient walk up attic for plenty of storage. Great backyard with stone patio installed in 2017. Really nice home!!
This property is off market, which means it's not currently listed for sale or rent on Zillow. This may be different from what's available on other websites or public sources.
