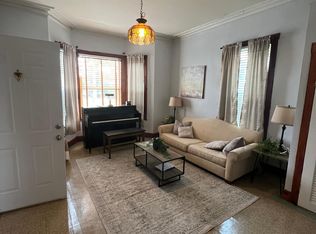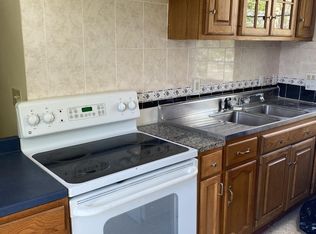This Spacious mansard style three story home is in prime location and features 5 bedrooms, four living levels and a finished basement. Located close to city center, public transportation, and shopping center. This home needs cosmetic updates but has tons of potential for any buyer looking for a home in the city.
This property is off market, which means it's not currently listed for sale or rent on Zillow. This may be different from what's available on other websites or public sources.

