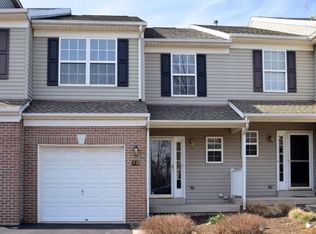Wonderful family home in Springford School District! Beautiful 3-bedroom, 2.5-bathroom townhome with open concept living area and large renovated kitchen. The eat in kitchen features granite countertops, subway tile backsplash, and upgraded finishes. The main floor also features a cozy family room, formal dining area, convenient half bathroom and ample closet/storage space. Upstairs you'll find an open Master Bedroom complete with a master bathroom and walk-in closet. The upper floor also features two additional nicely sized bedrooms, each with their own closet space for extra storage. The full hall bathroom and laundry area finish out this level. The finished basement can be used as added living space or game room and includes additional storage. Located next to the Landis Creek Golf Club and very close to the Philadelphia Premium Outlets. Don't miss out on this amazing home!
This property is off market, which means it's not currently listed for sale or rent on Zillow. This may be different from what's available on other websites or public sources.

