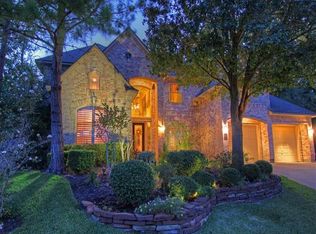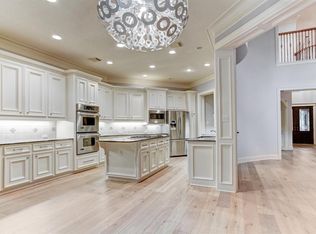Sold on 11/07/23
Street View
Price Unknown
90 W Horizon Ridge Pl, Spring, TX 77381
5beds
4baths
4,235sqft
SingleFamily
Built in 2000
0.34 Acres Lot
$1,258,300 Zestimate®
$--/sqft
$5,975 Estimated rent
Home value
$1,258,300
$1.17M - $1.36M
$5,975/mo
Zestimate® history
Loading...
Owner options
Explore your selling options
What's special
Stunning Tommy Bailey Custom 4-Sided Brick, 3-Car Garage, Pool/Spa In Private Backyard! Hardwoods, Custom Tile Floors, Crown Moulding, Island Kitchen W/Granite Counters, Dbl Ovens, Den W/Fireplace! Study W/Custom Wood Built-Ins, Formal Dining, 2 Possible Gamerooms + Media Room Up. Gorgeous Pool/Spa & Large Greenspace All Backs To Thick Mature Trees For Total Privacy. Attention To Detail & Level Of Upgrades Is Astounding & Makes Every Room Luxurious! Ideal Location, Feeds Into Excellent Schools!
Facts & features
Interior
Bedrooms & bathrooms
- Bedrooms: 5
- Bathrooms: 4.5
Heating
- Other
Cooling
- Central
Features
- Flooring: Tile, Carpet
- Has fireplace: Yes
Interior area
- Total interior livable area: 4,235 sqft
Property
Parking
- Parking features: Garage - Attached
Features
- Exterior features: Brick
Lot
- Size: 0.34 Acres
Details
- Parcel number: 97151704200
Construction
Type & style
- Home type: SingleFamily
Materials
- Frame
- Foundation: Slab
- Roof: Composition
Condition
- Year built: 2000
Community & neighborhood
Location
- Region: Spring
Price history
| Date | Event | Price |
|---|---|---|
| 7/1/2025 | Listing removed | $8,100$2/sqft |
Source: | ||
| 4/28/2025 | Listed for rent | $8,100$2/sqft |
Source: | ||
| 3/6/2025 | Listing removed | $8,100$2/sqft |
Source: | ||
| 2/17/2025 | Price change | $8,100-4.7%$2/sqft |
Source: | ||
| 2/6/2025 | Price change | $8,500-2.3%$2/sqft |
Source: | ||
Public tax history
| Year | Property taxes | Tax assessment |
|---|---|---|
| 2025 | -- | $1,114,000 -1.8% |
| 2024 | $18,806 +45.7% | $1,134,762 +27.9% |
| 2023 | $12,907 | $887,380 +5.4% |
Find assessor info on the county website
Neighborhood: Indian Springs
Nearby schools
GreatSchools rating
- 9/10Galatas Elementary SchoolGrades: PK-4Distance: 1.8 mi
- 8/10Mccullough Junior High SchoolGrades: 7-8Distance: 2.8 mi
- 8/10The Woodlands High SchoolGrades: 9-12Distance: 2.6 mi
Schools provided by the listing agent
- District: Conroe
Source: The MLS. This data may not be complete. We recommend contacting the local school district to confirm school assignments for this home.
Get a cash offer in 3 minutes
Find out how much your home could sell for in as little as 3 minutes with a no-obligation cash offer.
Estimated market value
$1,258,300
Get a cash offer in 3 minutes
Find out how much your home could sell for in as little as 3 minutes with a no-obligation cash offer.
Estimated market value
$1,258,300

