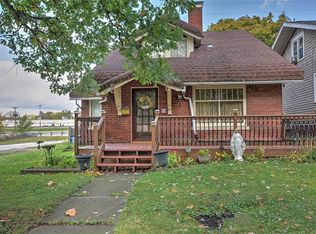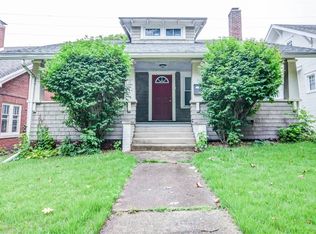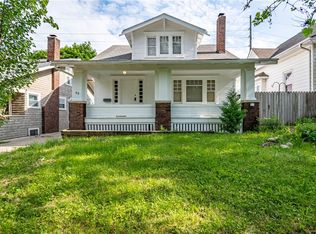Sold for $117,500
$117,500
90 W Fairview Pl, Decatur, IL 62522
3beds
1,851sqft
Single Family Residence
Built in 1922
5,227.2 Square Feet Lot
$93,400 Zestimate®
$63/sqft
$1,332 Estimated rent
Home value
$93,400
$70,000 - $118,000
$1,332/mo
Zestimate® history
Loading...
Owner options
Explore your selling options
What's special
Experience classic charm and modern updates at 90 Fairview Place, a delightful corner-lot home in Decatur’s sought-after West End. Perfectly situated overlooking Fairview Park and just a short distance from Millikin University, this classic three-bedroom, two-bathroom 1.5 story bungalow combines timeless appeal with contemporary conveniences. The main floor features beautiful hardwood floors and a cozy wood-burning fireplace, complemented by French doors that open into a welcoming dining room. The recently remodeled kitchen, with custom oak cabinetry includes all appliances, is both functional and inviting. A convenient main floor bedroom and laundry room add to the home's practicality. Upstairs, enjoy a sunny and relaxing sunroom, along with two additional bedrooms and a full bath. The professionally waterproofed unfinished basement offers potential for customization, while the attached one-car garage adds convenience. The partially fenced yard provides privacy, and the front porch is a perfect spot to savor the changing seasons. With a new roof and air conditioner installed in 2024, this home is ready to provide classic comfort and modern ease.
Zillow last checked: 8 hours ago
Listing updated: November 18, 2024 at 07:18am
Listed by:
Jim Cleveland 217-428-9500,
RE/MAX Executives Plus
Bought with:
Amy Walker, 475211403
Glenda Williamson Realty
Source: CIBR,MLS#: 6245765 Originating MLS: Central Illinois Board Of REALTORS
Originating MLS: Central Illinois Board Of REALTORS
Facts & features
Interior
Bedrooms & bathrooms
- Bedrooms: 3
- Bathrooms: 2
- Full bathrooms: 2
Bedroom
- Description: Flooring: Hardwood
- Level: Main
- Dimensions: 14.1 x 8.1
Bedroom
- Description: Flooring: Carpet
- Level: Upper
- Dimensions: 22.3 x 11.11
Bedroom
- Description: Flooring: Carpet
- Level: Upper
- Dimensions: 17.9 x 8.6
Bonus room
- Description: Flooring: Carpet
- Level: Main
- Dimensions: 12.1 x 5.5
Dining room
- Description: Flooring: Hardwood
- Level: Main
- Dimensions: 16.11 x 12.2
Other
- Features: Tub Shower
- Level: Main
Other
- Features: Bathtub
- Level: Upper
Kitchen
- Description: Flooring: Hardwood
- Level: Main
- Dimensions: 11.9 x 10.9
Laundry
- Description: Flooring: Hardwood
- Level: Main
- Dimensions: 4 x 2.7
Living room
- Description: Flooring: Hardwood
- Level: Main
- Dimensions: 21.2 x 13.11
Other
- Description: Flooring: Carpet
- Level: Upper
- Dimensions: 15.7 x 9.11
Sunroom
- Description: Flooring: Carpet
- Level: Upper
- Dimensions: 10.3 x 9.9
Heating
- Forced Air, Gas
Cooling
- Central Air
Appliances
- Included: Dishwasher, Gas Water Heater, Microwave, Range, Refrigerator
- Laundry: Main Level
Features
- Fireplace, Main Level Primary, Walk-In Closet(s)
- Basement: Unfinished,Full
- Number of fireplaces: 1
- Fireplace features: Family/Living/Great Room, Wood Burning
Interior area
- Total structure area: 1,851
- Total interior livable area: 1,851 sqft
- Finished area above ground: 1,851
- Finished area below ground: 0
Property
Parking
- Total spaces: 1
- Parking features: Attached, Garage
- Attached garage spaces: 1
Features
- Levels: One and One Half
- Patio & porch: Front Porch
Lot
- Size: 5,227 sqft
Details
- Parcel number: 041216202001
- Zoning: RES
- Special conditions: None
Construction
Type & style
- Home type: SingleFamily
- Architectural style: Bungalow
- Property subtype: Single Family Residence
Materials
- Brick, Vinyl Siding
- Foundation: Basement
- Roof: Asphalt,Shingle
Condition
- Year built: 1922
Utilities & green energy
- Sewer: Public Sewer
- Water: Public
Community & neighborhood
Location
- Region: Decatur
- Subdivision: Fairview Place
Price history
| Date | Event | Price |
|---|---|---|
| 11/15/2024 | Sold | $117,500+1.4%$63/sqft |
Source: | ||
| 10/28/2024 | Pending sale | $115,897$63/sqft |
Source: | ||
| 10/7/2024 | Contingent | $115,897$63/sqft |
Source: | ||
| 9/24/2024 | Price change | $115,897-1.7%$63/sqft |
Source: | ||
| 9/10/2024 | Listed for sale | $117,897$64/sqft |
Source: | ||
Public tax history
Tax history is unavailable.
Neighborhood: 62522
Nearby schools
GreatSchools rating
- 2/10Dennis Lab SchoolGrades: PK-8Distance: 0.5 mi
- 2/10Macarthur High SchoolGrades: 9-12Distance: 0.5 mi
- 2/10Eisenhower High SchoolGrades: 9-12Distance: 2.7 mi
Schools provided by the listing agent
- District: Decatur Dist 61
Source: CIBR. This data may not be complete. We recommend contacting the local school district to confirm school assignments for this home.
Get pre-qualified for a loan
At Zillow Home Loans, we can pre-qualify you in as little as 5 minutes with no impact to your credit score.An equal housing lender. NMLS #10287.


