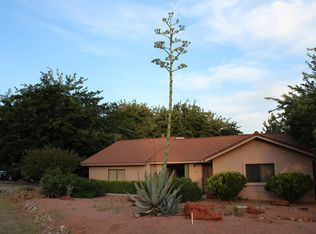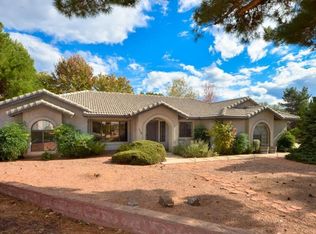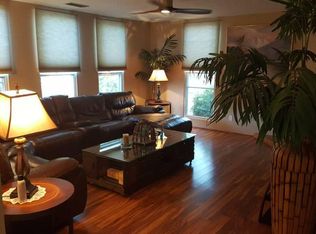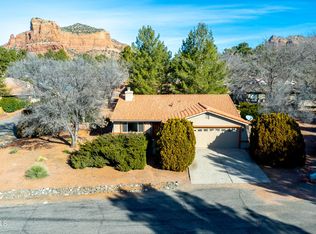Classic ranch that lives large inside and out. Open concept 3/2 with familyroom/entertainment area and a great cooks kitchen with tons of storage and counter space. Lives large for outdoor living with huge deck and oversized yard with great mature landscaping.Close to everything in the village from dining to shopping to hiking and golf. What a great price for a great place to call your Sedona home.
This property is off market, which means it's not currently listed for sale or rent on Zillow. This may be different from what's available on other websites or public sources.



