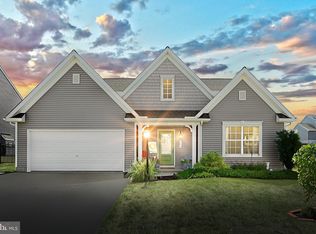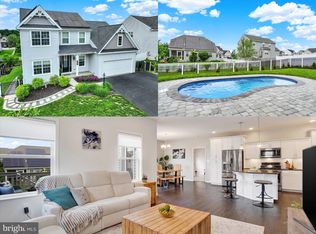Sold for $549,000
$549,000
90 Village Rd, Manchester, PA 17345
5beds
4,393sqft
Single Family Residence
Built in 2017
0.27 Acres Lot
$584,100 Zestimate®
$125/sqft
$3,110 Estimated rent
Home value
$584,100
$555,000 - $613,000
$3,110/mo
Zestimate® history
Loading...
Owner options
Explore your selling options
What's special
Expect to be impressed! Custom Keystone home. Stunning 5 bedroom in a quiet neighborhood. Corner lot. Well cared for home with open floor plan & neutral decor. Freshly painted throughout. Almost brand-new kitchen with custom Tahoe Maple cabinets, tiled backsplash, & granite countertops. Newer luxury vinyl plank flooring in 2018. Includes an upgraded breakfast bar & chairs. Newer stainless-steel appliances a huge plus. You will appreciate the large 11' by 7' walk in pantry with custom shelves. Expanded dinette area. with custom cabinets, serving area, and access to the maintenance free composite deck. Includes an additional storage room and mud room just off the kitchen. Fully carpeted living room with recessed lighting and heatilator fireplace. The 2nd floor includes a large master bedroom with recessed lighting, newer carpet. and 2 walk in closets. The master bath includes double sinks, a separate area for commode, a soaking tub and fully tiled shower. 3 additional bedrooms on this floor with wall-to-wall carpet, and each bedroom includes a large walk-in closet. The hall bath has dual sinks, ceramic tile and a separate area for the shower/ tub and commode. You will also appreciate having a 2nd floor laundry room. The LG True balance washer and dryer are top of the line with 2 separate compartments for wash and a steam setting on your dryer. New vinyl plank flooring just installed in the loft area and hallway on this level. The loft area is large enough to be used as a 2nd office, or TV room. The basement area has other advantages too. A 5th bedroom, family/rec room and full bath are a real plus. The possibilities are endless. The basement could be used as a guest suite or in law suite, game room, family room, etc. There is also a storage room, a workshop, and a utility room on this level. The utility room includes a high-capacity A.O. Smith proline XE hot water heater, and high efficiency Goodman HVAC system. 2 zone gas heat and central air will keep those utility bills affordable. This home is move in ready. A pleasure to show. Lastly, enjoy Rolling Meadows picnic pavilion, swimming pool, pool house, basketball court and kids' playground.
Zillow last checked: 8 hours ago
Listing updated: February 28, 2024 at 06:13am
Listed by:
Paul Schultz 717-825-7187,
Iron Valley Real Estate of York County
Bought with:
Marsha Wise, 665094
Berkshire Hathaway HomeServices PenFed Realty
Source: Bright MLS,MLS#: PAYK2047294
Facts & features
Interior
Bedrooms & bathrooms
- Bedrooms: 5
- Bathrooms: 4
- Full bathrooms: 3
- 1/2 bathrooms: 1
- Main level bathrooms: 1
Basement
- Area: 1276
Heating
- Forced Air, Natural Gas
Cooling
- Central Air, Electric
Appliances
- Included: Dishwasher, Disposal, Dryer, Oven/Range - Electric, Refrigerator, Washer, Water Heater, Microwave, Gas Water Heater
- Laundry: Upper Level, Washer In Unit, Dryer In Unit, Laundry Room, Mud Room
Features
- Breakfast Area, Built-in Features, Dining Area, Family Room Off Kitchen, Floor Plan - Traditional, Formal/Separate Dining Room, Eat-in Kitchen, Kitchen Island, Kitchen - Table Space, Pantry, Recessed Lighting, Soaking Tub, Primary Bath(s), Bathroom - Stall Shower, Store/Office, Bathroom - Tub Shower, Upgraded Countertops, Walk-In Closet(s)
- Flooring: Carpet, Luxury Vinyl
- Basement: Partially Finished,Sump Pump,Windows,Heated,Improved,Interior Entry
- Has fireplace: No
Interior area
- Total structure area: 4,919
- Total interior livable area: 4,393 sqft
- Finished area above ground: 3,643
- Finished area below ground: 750
Property
Parking
- Total spaces: 6
- Parking features: Storage, Garage Faces Side, Garage Door Opener, Inside Entrance, Oversized, Driveway, Attached, Off Street
- Attached garage spaces: 2
- Uncovered spaces: 4
- Details: Garage Sqft: 441
Accessibility
- Accessibility features: Other
Features
- Levels: Two
- Stories: 2
- Patio & porch: Deck
- Exterior features: Awning(s)
- Pool features: None
Lot
- Size: 0.27 Acres
- Features: Front Yard, Landscaped, Level, Rear Yard, SideYard(s)
Details
- Additional structures: Above Grade, Below Grade
- Parcel number: 260001900930000000
- Zoning: RESIDENTIAL
- Special conditions: Standard
Construction
Type & style
- Home type: SingleFamily
- Architectural style: Colonial
- Property subtype: Single Family Residence
Materials
- Vinyl Siding, Aluminum Siding
- Foundation: Concrete Perimeter
Condition
- Excellent
- New construction: No
- Year built: 2017
Utilities & green energy
- Electric: 220 Volts, 120/240V
- Sewer: Public Sewer
- Water: Public
- Utilities for property: Cable Available, Electricity Available, Natural Gas Available
Community & neighborhood
Location
- Region: Manchester
- Subdivision: Rolling Meadows
- Municipality: EAST MANCHESTER TWP
HOA & financial
HOA
- Has HOA: Yes
- HOA fee: $70 monthly
- Association name: ROLLING MEADOWS
Other
Other facts
- Listing agreement: Exclusive Right To Sell
- Listing terms: FHA,Conventional,Cash,VA Loan
- Ownership: Fee Simple
Price history
| Date | Event | Price |
|---|---|---|
| 2/28/2024 | Sold | $549,000$125/sqft |
Source: | ||
| 2/2/2024 | Pending sale | $549,000$125/sqft |
Source: | ||
| 11/13/2023 | Price change | $549,000-2%$125/sqft |
Source: | ||
| 10/19/2023 | Price change | $560,000-1.8%$127/sqft |
Source: | ||
| 10/9/2023 | Listed for sale | $570,000$130/sqft |
Source: | ||
Public tax history
| Year | Property taxes | Tax assessment |
|---|---|---|
| 2025 | $12,821 +1.7% | $360,650 |
| 2024 | $12,608 | $360,650 |
| 2023 | $12,608 +4.3% | $360,650 |
Find assessor info on the county website
Neighborhood: 17345
Nearby schools
GreatSchools rating
- 6/10Spring Forge Intrd SchoolGrades: 4-6Distance: 1.2 mi
- 5/10Northeastern Middle SchoolGrades: 7-8Distance: 0.6 mi
- 6/10Northeastern Senior High SchoolGrades: 9-12Distance: 0.8 mi
Schools provided by the listing agent
- High: Northeastern
- District: Northeastern York
Source: Bright MLS. This data may not be complete. We recommend contacting the local school district to confirm school assignments for this home.
Get pre-qualified for a loan
At Zillow Home Loans, we can pre-qualify you in as little as 5 minutes with no impact to your credit score.An equal housing lender. NMLS #10287.
Sell with ease on Zillow
Get a Zillow Showcase℠ listing at no additional cost and you could sell for —faster.
$584,100
2% more+$11,682
With Zillow Showcase(estimated)$595,782

