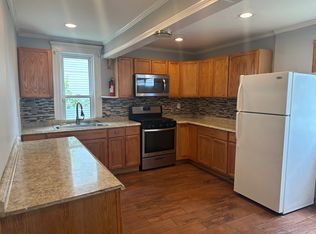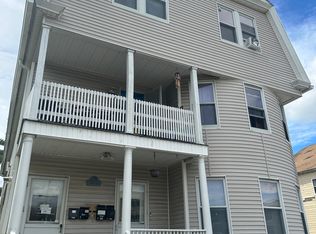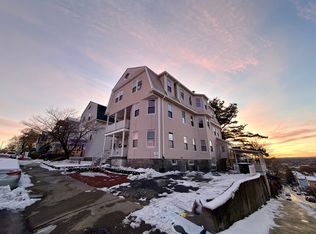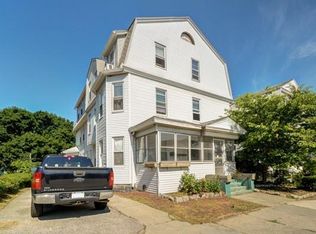A Brand New Roof Is Just The Start of The Updates On This Extra Large 3 Family. It Also Has Been Sided, All Windows Have Been Replaced Even On Back Porches! All Units Have Central Heat With New Heating Systems On The First & Third Floors, Large 6-6-7 Room Units, 3 Bedrooms On 1st And 2nd Floors, 3rd Floor Has 4 Bedrooms Or 3 Bedrooms Plus Private Bonus Room Perfect For In Home Office, Teen Or Roommate Lots of Natural Woodwork, Some Pocket Doors, Laundry Hook Ups On All Floors, Solid Granite Foundation, Private Front Entrance For The First Floor, Off Street Parking For 4 Cars Plus Storage Area Could Be Converted Back To A Garage. Corner Lot. Super Highway Access, Bus Stop Next Door, Family Owned And Occupied For Many Years. One of The Grand 3 Families!
This property is off market, which means it's not currently listed for sale or rent on Zillow. This may be different from what's available on other websites or public sources.



