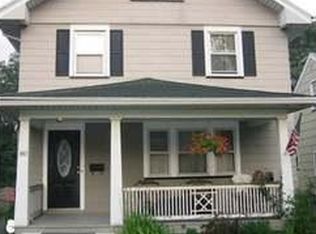Closed
$242,000
90 Vayo St, Rochester, NY 14609
3beds
1,430sqft
Single Family Residence
Built in 1940
4,356 Square Feet Lot
$244,400 Zestimate®
$169/sqft
$2,049 Estimated rent
Maximize your home sale
Get more eyes on your listing so you can sell faster and for more.
Home value
$244,400
$232,000 - $257,000
$2,049/mo
Zestimate® history
Loading...
Owner options
Explore your selling options
What's special
Stunning Craftsman Style home! Pride of ownerships shows inside and out. The full bathroom was completely gutted and remodeled, kitchen cupboards repainted, most of the interior walls have been freshly painted. There are newer windows, furnace, AC and a total tearoff roof in 2013. The finished attic can be used as a 4th bedroom, office, yoga room, etc.. Enjoy sitting on the back deck overlooking the landscaped, fully fenced back yard. Delayed Negotiations August 23 at 4pm. Porch swing and window boxes are not included in sale.
Zillow last checked: 8 hours ago
Listing updated: September 27, 2023 at 10:16am
Listed by:
Laurie A. Casella 585-388-1400,
Hunt Real Estate ERA/Columbus,
Skylar J. Scheemaker,
Hunt Real Estate ERA/Columbus
Bought with:
Susan E. Glenz, 10301214679
Keller Williams Realty Greater Rochester
Source: NYSAMLSs,MLS#: R1491398 Originating MLS: Rochester
Originating MLS: Rochester
Facts & features
Interior
Bedrooms & bathrooms
- Bedrooms: 3
- Bathrooms: 1
- Full bathrooms: 1
Heating
- Gas, Forced Air
Cooling
- Central Air
Appliances
- Included: Dryer, Dishwasher, Exhaust Fan, Disposal, Gas Oven, Gas Range, Gas Water Heater, Refrigerator, Range Hood, Washer
- Laundry: In Basement
Features
- Attic, Ceiling Fan(s), Separate/Formal Dining Room, Entrance Foyer, Separate/Formal Living Room, Pantry, Sliding Glass Door(s), Solid Surface Counters, Natural Woodwork
- Flooring: Hardwood, Laminate, Tile, Varies
- Doors: Sliding Doors
- Windows: Thermal Windows
- Basement: Full,Partially Finished
- Has fireplace: No
Interior area
- Total structure area: 1,430
- Total interior livable area: 1,430 sqft
Property
Parking
- Total spaces: 2
- Parking features: Detached, Electricity, Garage, Storage, Garage Door Opener
- Garage spaces: 2
Features
- Patio & porch: Deck, Open, Porch
- Exterior features: Blacktop Driveway, Deck, Fully Fenced
- Fencing: Full
Lot
- Size: 4,356 sqft
- Dimensions: 40 x 112
- Features: Near Public Transit, Rectangular, Rectangular Lot, Residential Lot
Details
- Parcel number: 2634001070700006047000
- Special conditions: Standard
Construction
Type & style
- Home type: SingleFamily
- Architectural style: Two Story
- Property subtype: Single Family Residence
Materials
- Vinyl Siding, Copper Plumbing
- Foundation: Block
- Roof: Asphalt
Condition
- Resale
- Year built: 1940
Utilities & green energy
- Electric: Circuit Breakers
- Sewer: Connected
- Water: Connected, Public
- Utilities for property: High Speed Internet Available, Sewer Connected, Water Connected
Community & neighborhood
Location
- Region: Rochester
Other
Other facts
- Listing terms: Cash,Conventional,FHA,VA Loan
Price history
| Date | Event | Price |
|---|---|---|
| 9/27/2023 | Sold | $242,000+34.5%$169/sqft |
Source: | ||
| 8/25/2023 | Pending sale | $179,900$126/sqft |
Source: | ||
| 8/18/2023 | Listed for sale | $179,900+50%$126/sqft |
Source: | ||
| 4/9/2020 | Listing removed | $119,900$84/sqft |
Source: RE/MAX Plus #R1223435 Report a problem | ||
| 4/2/2020 | Pending sale | $119,900$84/sqft |
Source: RE/MAX Plus #R1223435 Report a problem | ||
Public tax history
| Year | Property taxes | Tax assessment |
|---|---|---|
| 2024 | -- | $150,000 |
| 2023 | -- | $150,000 +26.1% |
| 2022 | -- | $119,000 |
Find assessor info on the county website
Neighborhood: 14609
Nearby schools
GreatSchools rating
- NAHelendale Road Primary SchoolGrades: PK-2Distance: 0.5 mi
- 3/10East Irondequoit Middle SchoolGrades: 6-8Distance: 1 mi
- 6/10Eastridge Senior High SchoolGrades: 9-12Distance: 2 mi
Schools provided by the listing agent
- District: East Irondequoit
Source: NYSAMLSs. This data may not be complete. We recommend contacting the local school district to confirm school assignments for this home.
