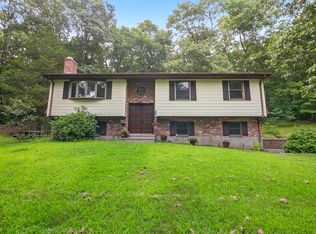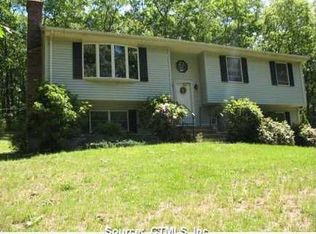Sold for $375,000 on 06/05/23
$375,000
90 Van Cedarfield Road, Colchester, CT 06415
3beds
2,093sqft
Single Family Residence
Built in 1987
1.56 Acres Lot
$445,400 Zestimate®
$179/sqft
$3,323 Estimated rent
Home value
$445,400
$423,000 - $468,000
$3,323/mo
Zestimate® history
Loading...
Owner options
Explore your selling options
What's special
Are you looking for a home that offers you beautiful sunsets every night within a private setting? Look no further, as 90 Van Cedarfield Rd. is a home that you need to experience. This spacious 3 bdrm, 2.5 bath Contemporary home sits high on a hill. Upon entering the foyer you will notice Cathedral ceilings in the great/family room with wooden beams and ceiling fan. The fireplace is center stage and surrounded with a wall of milled wood planking. There is also central air conditioning to keep you cool in summer months. The home flows effortlessly from room to room with an open floor plan on the 1st floor. From the great room/family room you walk into a welcoming dining room area. Sliding doors open into an enclosed porch space that will lead you outside to the back deck. This perfect spot for entertaining is complete with railroad tie walls that add to the charm of this space. You will feel one with nature with hawks soaring above. The large kitchen faces the back yard and looks out to the deck area. The primary bedroom suite completes the first floor with a walk in closet, and large bathroom with a Hydro tub, toilet, sink, and a stall shower. The door to the 2 car garage is located on the first floor hallway. The washer and dryer are also located on the first floor for ease and convenience. Two additional bedrooms are located on the second floor. There is a full jack and jill bathroom between the bedrooms with a tub and shower combination, toilet, sink and skylight. There is also a large floored storage space located on the 2nd floor for storage or could be transformed into an office or game room. This home has been maintained thru the years. An architectural shingled roof was installed 10 years ago as well as new gutters, The seller also purchased a Kinetico water treatment system and filter for the well. There is also a 1 yr old well pump and water tank. A Honeywell security and fire alarm system is in place in the home with 3 hard wired smoke detectors that could be transferred to the new buyers if wanted. Motion detector lighting outside light up the yard. Seller has lawn and garden and snow removal equipment available for purchase to interested buyers. Come take a look at this home for yourself and you won't want to leave.
Zillow last checked: 8 hours ago
Listing updated: July 09, 2024 at 08:17pm
Listed by:
Kathy A. Sibley 860-830-7618,
Berkshire Hathaway NE Prop. 860-515-3100
Bought with:
Christopher Torrez, RES.0808299
RE/MAX One
Source: Smart MLS,MLS#: 170561794
Facts & features
Interior
Bedrooms & bathrooms
- Bedrooms: 3
- Bathrooms: 3
- Full bathrooms: 2
- 1/2 bathrooms: 1
Primary bedroom
- Features: Ceiling Fan(s), Full Bath, Hydro-Tub, Stall Shower, Walk-In Closet(s), Wall/Wall Carpet
- Level: Main
- Area: 224 Square Feet
- Dimensions: 14 x 16
Bedroom
- Features: Jack & Jill Bath, Walk-In Closet(s), Wall/Wall Carpet
- Level: Upper
- Area: 255 Square Feet
- Dimensions: 15 x 17
Bedroom
- Features: Jack & Jill Bath, Wall/Wall Carpet
- Level: Upper
- Area: 98 Square Feet
- Dimensions: 7 x 14
Primary bathroom
- Features: Double-Sink, Full Bath, Hydro-Tub, Stall Shower, Tile Floor
- Level: Main
- Area: 112 Square Feet
- Dimensions: 8 x 14
Bathroom
- Level: Main
Bathroom
- Features: Full Bath, Jack & Jill Bath, Skylight, Tub w/Shower, Vinyl Floor
- Level: Upper
Den
- Features: Sliders, Wall/Wall Carpet
- Level: Main
- Area: 88 Square Feet
- Dimensions: 8 x 11
Dining room
- Features: Hardwood Floor, Sliders
- Level: Main
- Area: 154 Square Feet
- Dimensions: 11 x 14
Family room
- Features: 2 Story Window(s), Beamed Ceilings, Cathedral Ceiling(s), Ceiling Fan(s), Fireplace, Wall/Wall Carpet
- Level: Main
- Area: 270 Square Feet
- Dimensions: 15 x 18
Kitchen
- Features: Hardwood Floor, Pantry
- Level: Main
- Area: 140 Square Feet
- Dimensions: 10 x 14
Other
- Features: Laundry Hookup
- Level: Main
Other
- Level: Upper
Heating
- Forced Air, Oil
Cooling
- Ceiling Fan(s), Central Air
Appliances
- Included: Electric Range, Oven/Range, Microwave, Range Hood, Refrigerator, Dishwasher, Washer, Dryer, Water Heater, Electric Water Heater
- Laundry: Main Level
Features
- Open Floorplan, Entrance Foyer, Smart Thermostat, Wired for Sound
- Doors: Storm Door(s)
- Windows: Thermopane Windows
- Basement: Full,Unfinished,Concrete,Interior Entry,Hatchway Access
- Attic: Floored,Storage
- Number of fireplaces: 1
Interior area
- Total structure area: 2,093
- Total interior livable area: 2,093 sqft
- Finished area above ground: 2,093
Property
Parking
- Total spaces: 4
- Parking features: Attached, Garage Door Opener, Private, Paved, Asphalt
- Attached garage spaces: 2
- Has uncovered spaces: Yes
Features
- Patio & porch: Deck, Enclosed
- Exterior features: Garden, Outdoor Grill, Rain Gutters, Lighting, Sidewalk
Lot
- Size: 1.56 Acres
- Features: Secluded, Sloped, Wooded
Details
- Parcel number: 1459998
- Zoning: R60
Construction
Type & style
- Home type: SingleFamily
- Architectural style: Contemporary
- Property subtype: Single Family Residence
Materials
- Cedar, Wood Siding
- Foundation: Concrete Perimeter
- Roof: Asphalt
Condition
- New construction: No
- Year built: 1987
Utilities & green energy
- Sewer: Septic Tank
- Water: Well
Green energy
- Energy efficient items: Ridge Vents, Doors, Windows
Community & neighborhood
Security
- Security features: Security System
Community
- Community features: Near Public Transport, Golf, Lake, Library, Medical Facilities, Park, Public Rec Facilities, Shopping/Mall
Location
- Region: Colchester
Price history
| Date | Event | Price |
|---|---|---|
| 6/5/2023 | Sold | $375,000+4.5%$179/sqft |
Source: | ||
| 5/29/2023 | Pending sale | $359,000$172/sqft |
Source: | ||
| 4/26/2023 | Contingent | $359,000$172/sqft |
Source: | ||
| 4/23/2023 | Listed for sale | $359,000+33%$172/sqft |
Source: | ||
| 7/29/2020 | Listing removed | $269,900$129/sqft |
Source: William Raveis Real Estate #170235571 Report a problem | ||
Public tax history
| Year | Property taxes | Tax assessment |
|---|---|---|
| 2025 | $6,080 +4.4% | $203,200 |
| 2024 | $5,826 +5.3% | $203,200 |
| 2023 | $5,531 +0.5% | $203,200 |
Find assessor info on the county website
Neighborhood: 06415
Nearby schools
GreatSchools rating
- 7/10Jack Jackter Intermediate SchoolGrades: 3-5Distance: 1.9 mi
- 7/10William J. Johnston Middle SchoolGrades: 6-8Distance: 2 mi
- 9/10Bacon AcademyGrades: 9-12Distance: 2.9 mi
Schools provided by the listing agent
- Elementary: Jack Jackter
- Middle: Johnston
- High: Bacon Academy
Source: Smart MLS. This data may not be complete. We recommend contacting the local school district to confirm school assignments for this home.

Get pre-qualified for a loan
At Zillow Home Loans, we can pre-qualify you in as little as 5 minutes with no impact to your credit score.An equal housing lender. NMLS #10287.
Sell for more on Zillow
Get a free Zillow Showcase℠ listing and you could sell for .
$445,400
2% more+ $8,908
With Zillow Showcase(estimated)
$454,308
