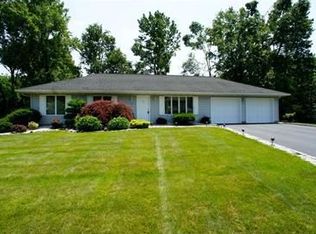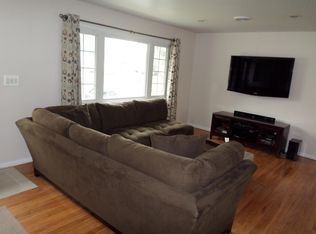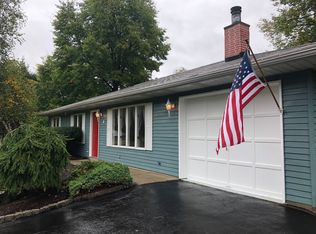So many updates with this charming ranch! Enter into a welcoming enclosed porch that leads to the spacious living room with new hardwood floors. A wood-burning fireplace, with newer lining and flue, complete this cozy space. The living room leads to an updated eat-in-kitchen and formal dining room. The main level is complete with three nice-sized bedrooms and washer/dryer closet. The finished attic space can be expanded or used as storage and the full basement has lots of potential. This adorable home has so many upgrades including a brand new roof, new hot water heater, new dishwasher, new refrigerator and a reverse osmosis water filtration system. The enormous, level fenced in yard and deck provide privacy and wonderful outdoor entertaining space. Close to public transportation and Rt 23 Transit Center.
This property is off market, which means it's not currently listed for sale or rent on Zillow. This may be different from what's available on other websites or public sources.


